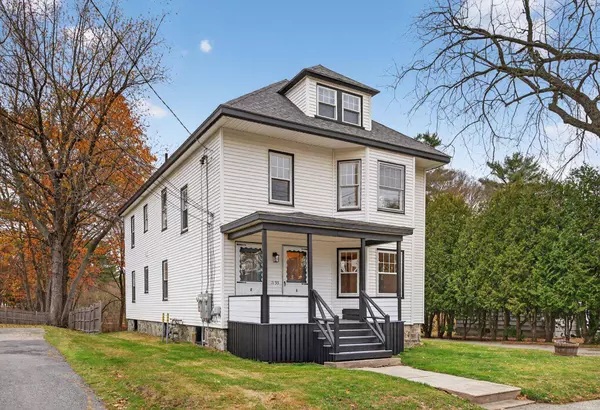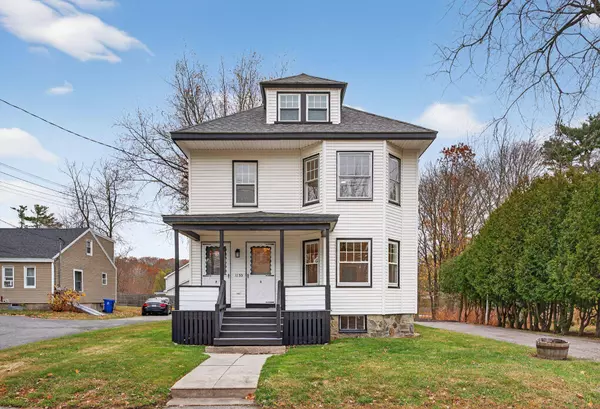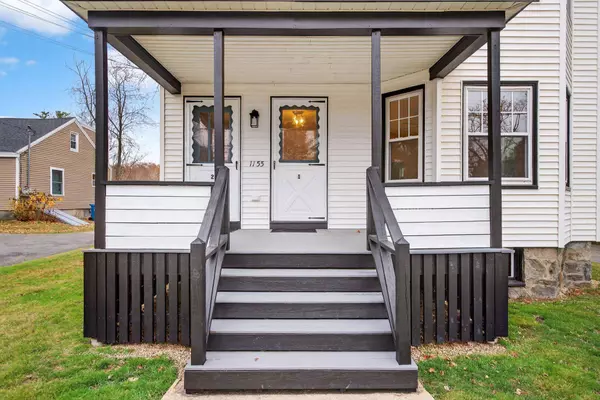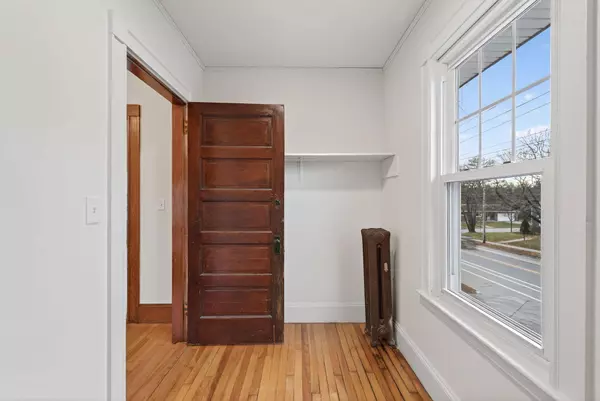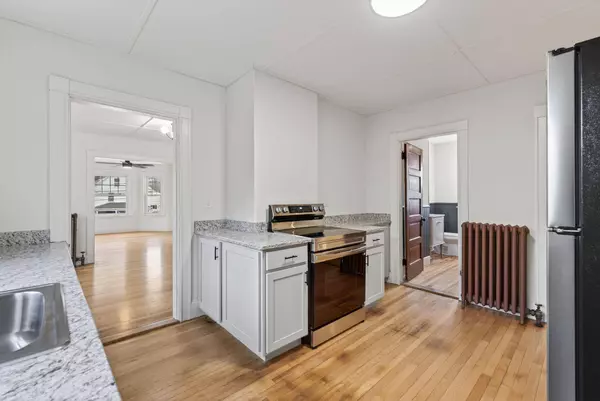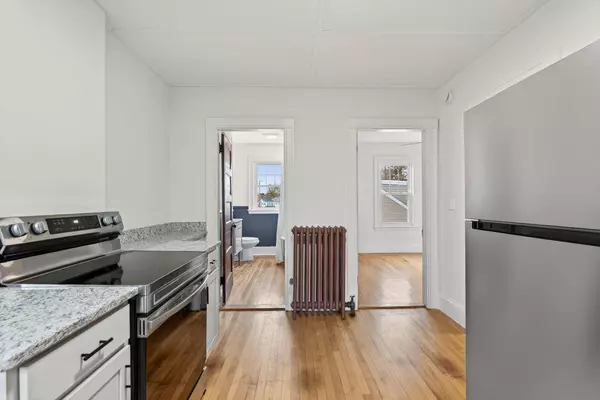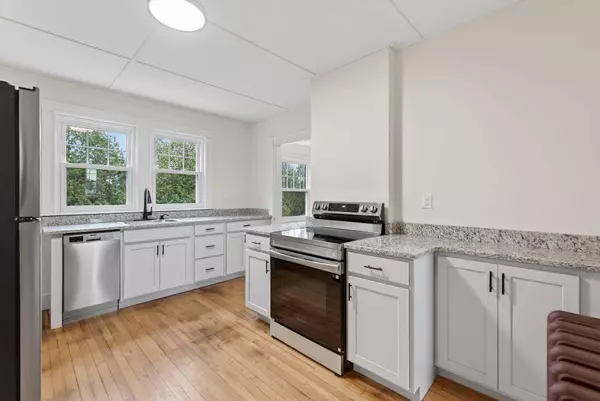
GALLERY
PROPERTY DETAIL
Key Details
Property Type Residential
Sub Type Condominium
Listing Status Active
Square Footage 1, 296 sqft
Price per Sqft $307
Subdivision North Deering
MLS Listing ID 1643913
Style Other, New Englander
Bedrooms 2
Full Baths 1
HOA Y/N No
Abv Grd Liv Area 1,296
Year Built 1915
Annual Tax Amount $3,370
Tax Year 2026
Lot Size 0.520 Acres
Acres 0.52
Property Sub-Type Condominium
Source Maine Listings
Land Area 1296
Location
State ME
County Cumberland
Zoning RN1
Rooms
Basement Interior, Walk-Out Access, Bulkhead, Daylight, Full, Unfinished
Master Bedroom Second
Bedroom 2 Second
Living Room Second
Dining Room Second
Kitchen Second
Building
Lot Description Well Landscaped, Open, Level, Sidewalks, Interior Lot, Intown, Near Golf Course, Near Public Beach, Near Shopping, Near Turnpike/Interstate, Neighborhood, Near Public Transit, Near Railroad
Foundation Stone, Concrete Perimeter
Sewer Public Sewer
Water Public
Architectural Style Other, New Englander
Structure Type Vinyl Siding,Wood Frame
Interior
Interior Features Attic, Bathtub, One-Floor Living, Other, Shower, Storage
Heating Steam, Radiator, Hot Water
Cooling None
Flooring Wood
Equipment Internet Access Available, Cable
Fireplace No
Appliance Washer, Refrigerator, Electric Range, Dryer
Laundry Upper Level, Washer Hookup
Exterior
Parking Features 5 - 10 Spaces, Paved, Common, On Site, Off Street
Utilities Available 1
View Y/N No
Roof Type Pitched,Shingle
Street Surface Paved
Porch Deck, Porch
Garage No
Schools
School District Portland Public Schools
Others
Restrictions Unknown
Energy Description Gas Natural

