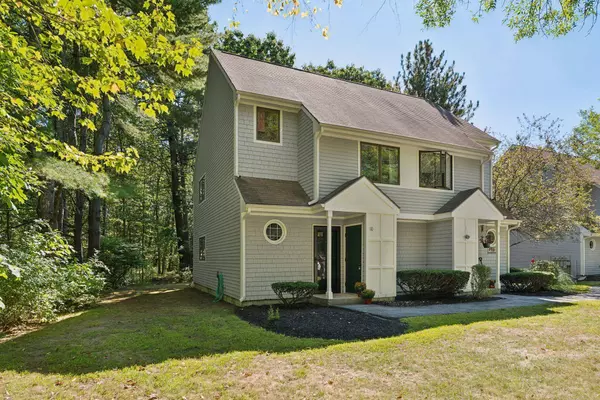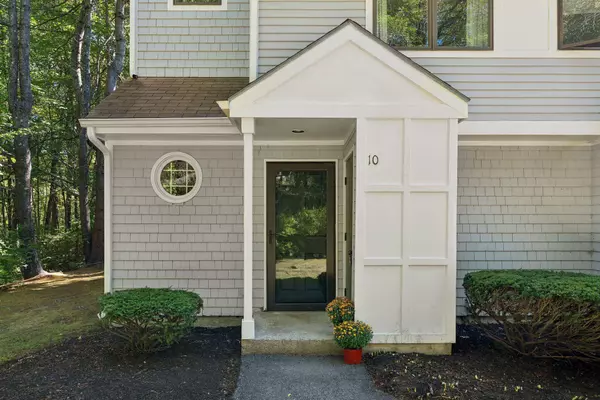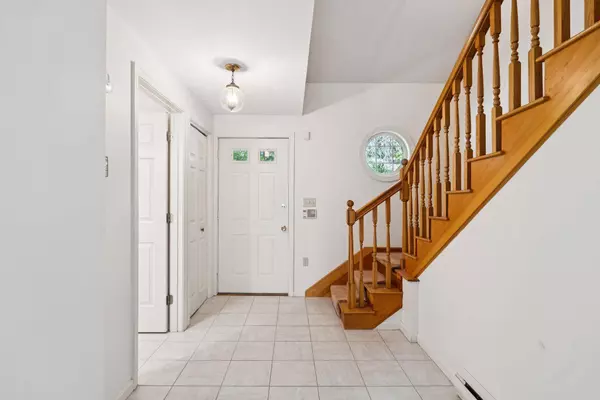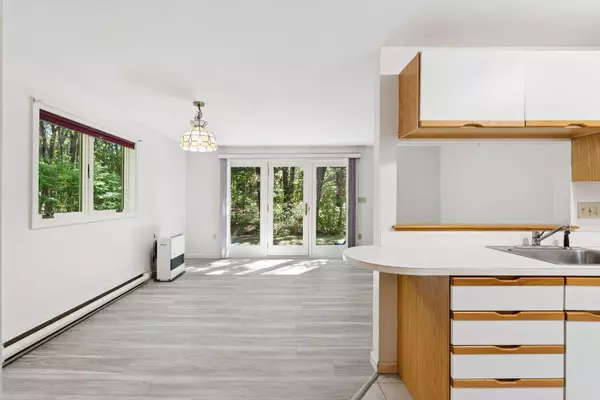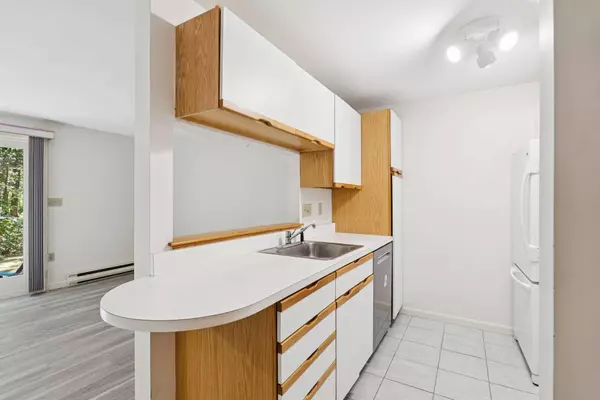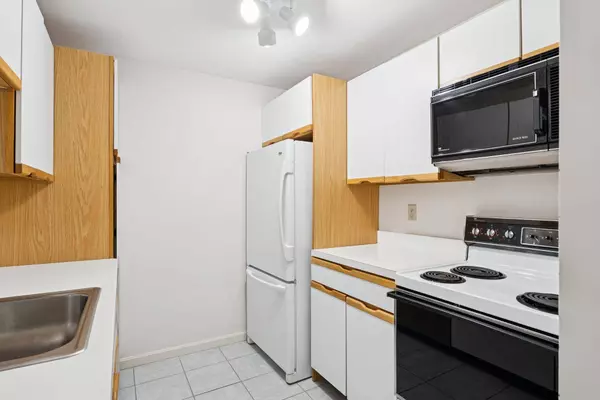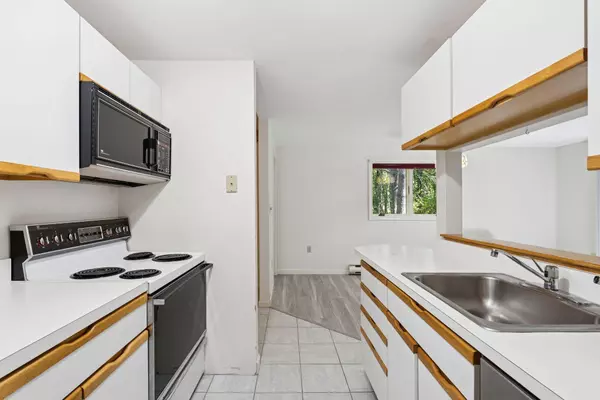
GALLERY
PROPERTY DETAIL
Key Details
Sold Price $420,0005.3%
Property Type Residential
Sub Type Condominium
Listing Status Sold
Square Footage 1, 488 sqft
Price per Sqft $282
Subdivision Bay Village Condo Association
MLS Listing ID 1637789
Sold Date 10/30/25
Style Other
Bedrooms 3
Full Baths 2
Half Baths 1
HOA Fees $275/mo
HOA Y/N Yes
Abv Grd Liv Area 1,488
Year Built 1986
Annual Tax Amount $4,240
Tax Year 2025
Property Sub-Type Condominium
Source Maine Listings
Land Area 1488
Location
State ME
County Cumberland
Zoning RN-3
Rooms
Basement None, Not Applicable
Master Bedroom Second
Bedroom 2 Second
Bedroom 3 Third
Living Room First
Kitchen First
Building
Lot Description Well Landscaped, Open, Cul-De-Sac, Level, Wooded, Abuts Conservation, Near Golf Course, Near Public Beach, Near Shopping, Near Turnpike/Interstate, Near Town, Neighborhood, Suburban, Near Public Transit, Near Railroad
Foundation Concrete Perimeter, Slab
Sewer Public Sewer
Water Public
Architectural Style Other
Structure Type Wood Siding,Shingle Siding,Clapboard,Wood Frame
Interior
Interior Features Bathtub, Shower, Storage
Heating Direct Vent Heater, Baseboard
Cooling None
Flooring Tile, Carpet
Equipment Internet Access Available, Cable
Fireplace No
Appliance Washer, Refrigerator, Microwave, Electric Range, Dryer, Dishwasher
Laundry Laundry - 1st Floor, Main Level, Washer Hookup
Exterior
Parking Features Reserved Parking, 1 - 4 Spaces, Paved, On Site
Utilities Available 1
View Y/N Yes
View Scenic, Trees/Woods
Roof Type Pitched,Shingle
Street Surface Paved
Porch Patio
Garage No
Schools
School District Portland Public Schools
Others
HOA Fee Include 275.0
Restrictions Unknown
Energy Description K-1Kerosene, Electric

