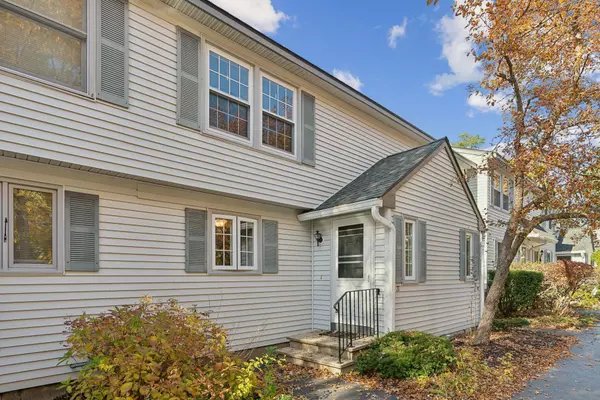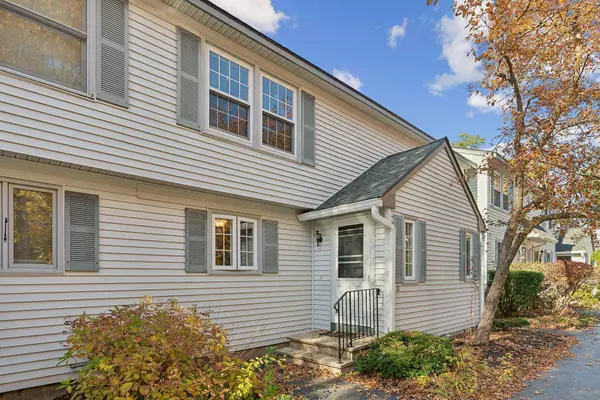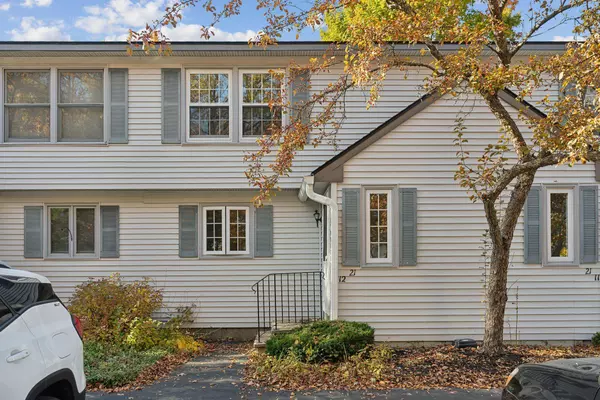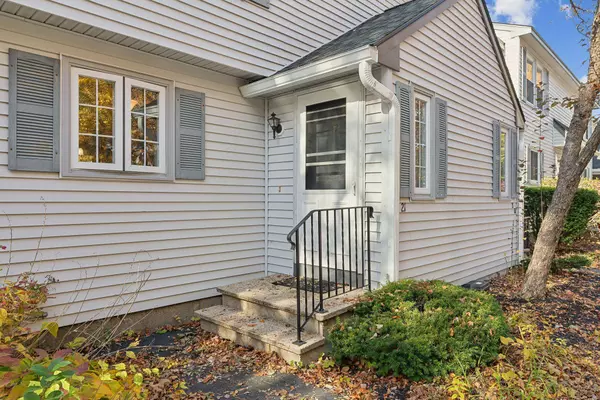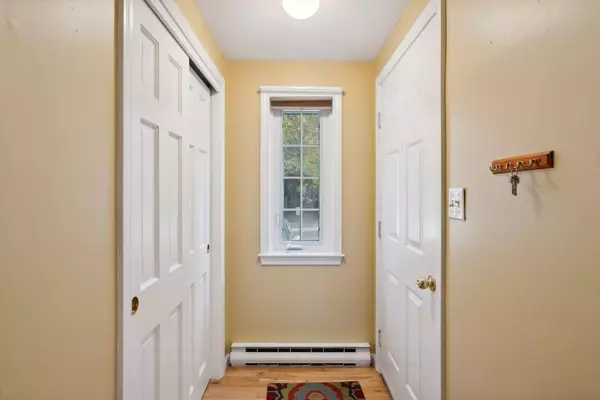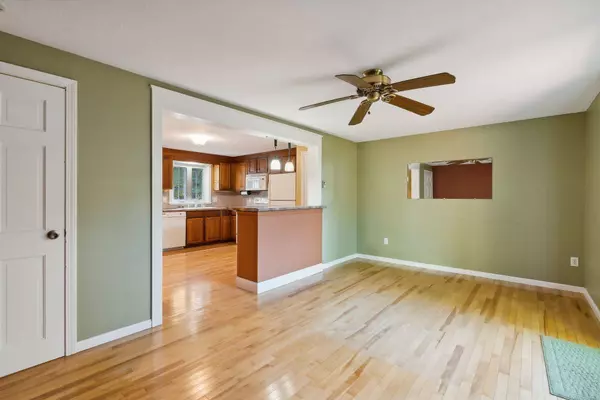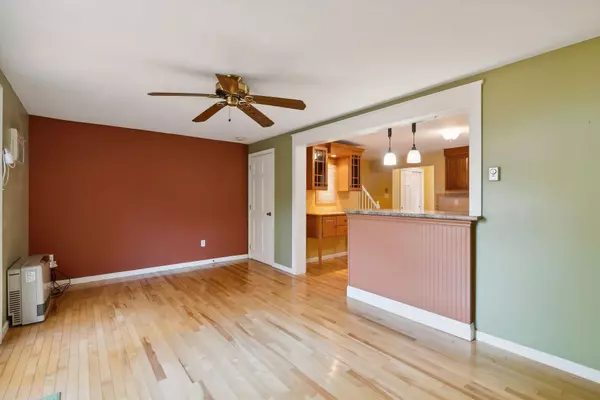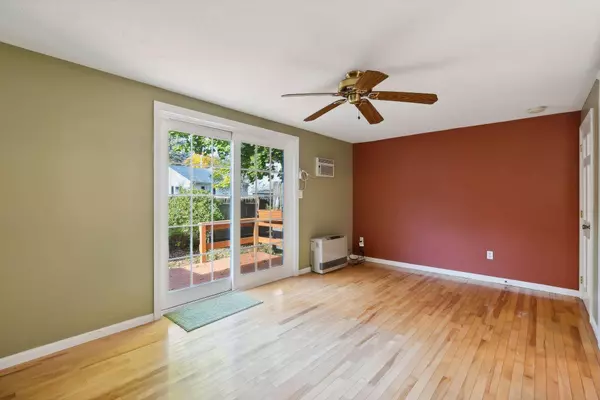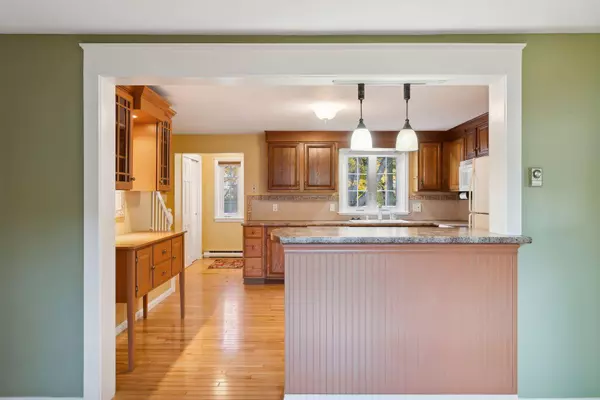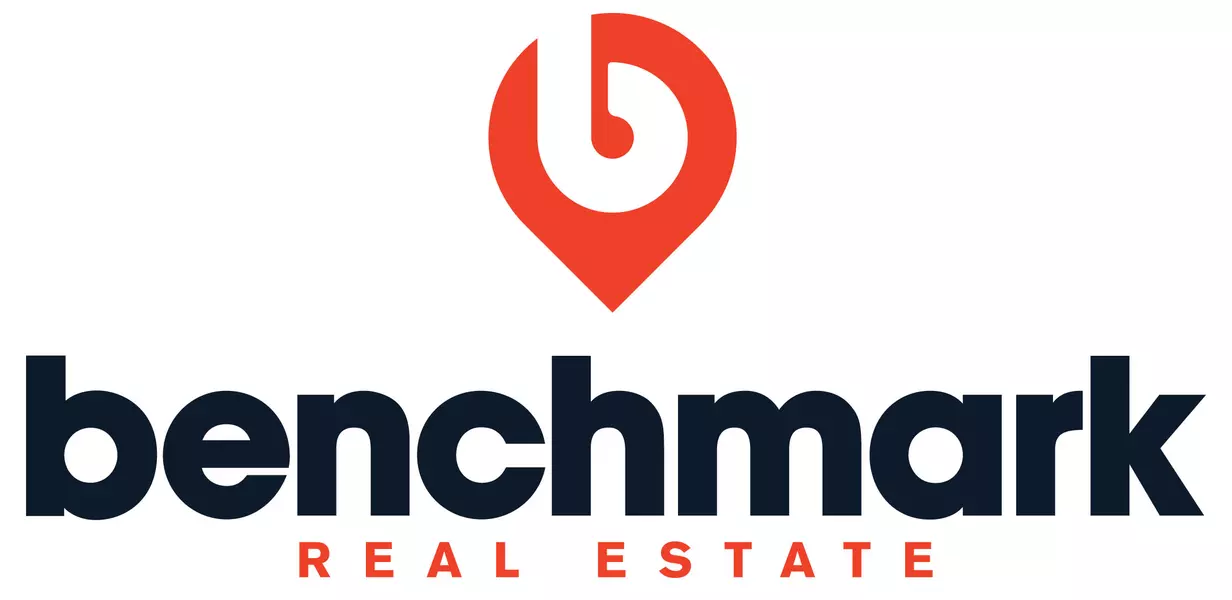
GALLERY
PROPERTY DETAIL
Key Details
Sold Price $318,0006.4%
Property Type Residential
Sub Type Condominium
Listing Status Sold
Square Footage 1, 140 sqft
Price per Sqft $278
Subdivision Valley Street Condo Association
MLS Listing ID 1607505
Sold Date 11/15/24
Style Townhouse
Bedrooms 2
Full Baths 1
HOA Fees $250/mo
HOA Y/N Yes
Abv Grd Liv Area 924
Year Built 1986
Annual Tax Amount $2,911
Tax Year 2023
Property Sub-Type Condominium
Source Maine Listings
Land Area 1140
Location
State ME
County Cumberland
Zoning Residential A
Rooms
Basement Finished, Full, Interior Entry
Primary Bedroom Level Second
Bedroom 2 Second
Living Room First
Kitchen First Eat-in Kitchen
Family Room Basement
Building
Lot Description Level, Open Lot, Sidewalks, Landscaped, Intown, Near Golf Course, Near Public Beach, Near Shopping, Near Turnpike/Interstate, Near Town, Neighborhood, Suburban, Near Public Transit, Near Railroad
Foundation Concrete Perimeter
Sewer Public Sewer
Water Public
Architectural Style Townhouse
Structure Type Vinyl Siding,Wood Frame
Interior
Interior Features Walk-in Closets, Bathtub, Other, Shower, Storage
Heating Direct Vent Heater, Baseboard
Cooling A/C Units, Multi Units
Fireplace No
Appliance Washer, Refrigerator, Microwave, Electric Range, Dryer, Dishwasher
Laundry Washer Hookup
Exterior
Parking Features 1 - 4 Spaces, Paved, Common, On Site
Utilities Available 1
View Y/N No
Roof Type Pitched,Shingle
Street Surface Paved
Porch Deck
Garage No
Schools
School District South Portland Public Schools
Others
HOA Fee Include 250.0
Restrictions Yes
Energy Description Gas Natural, Electric
