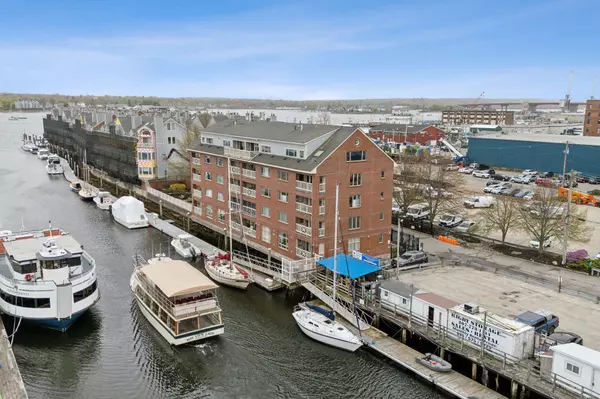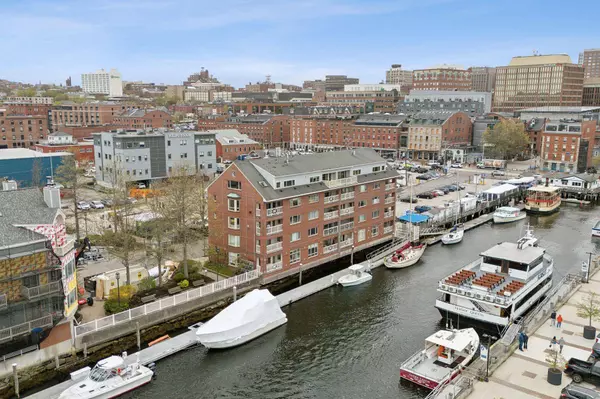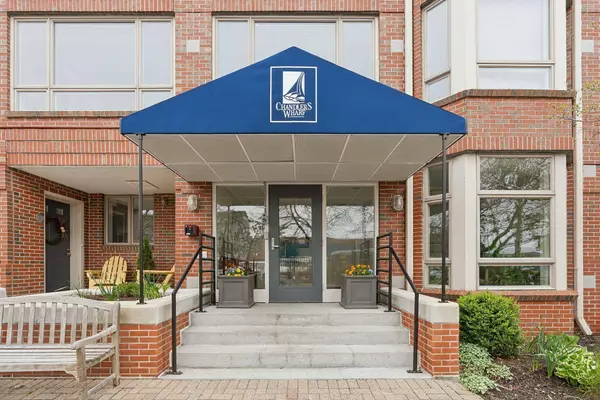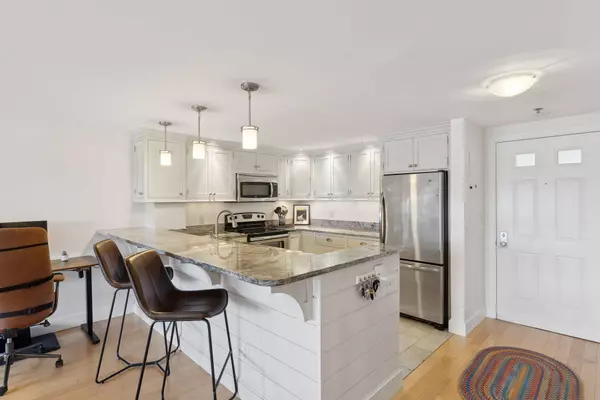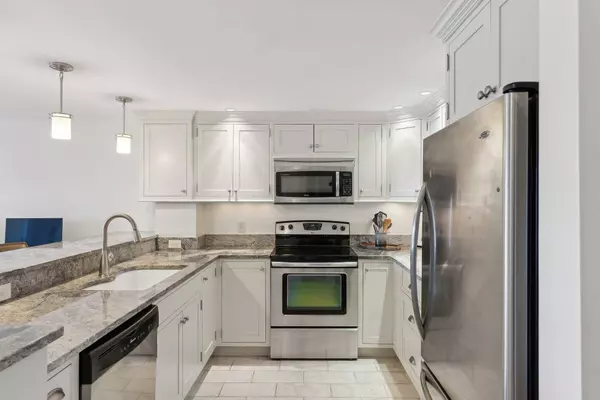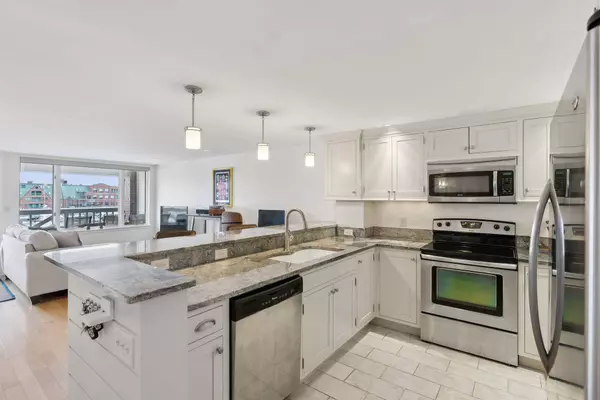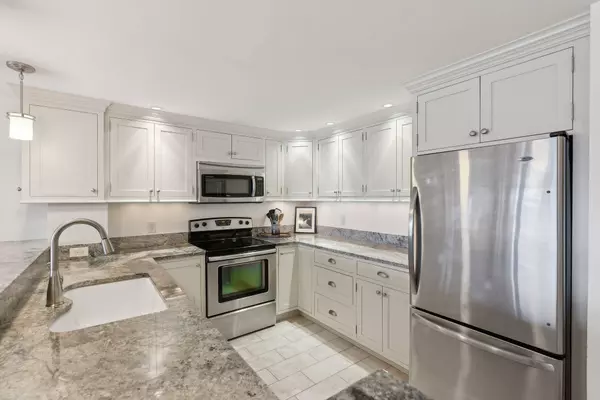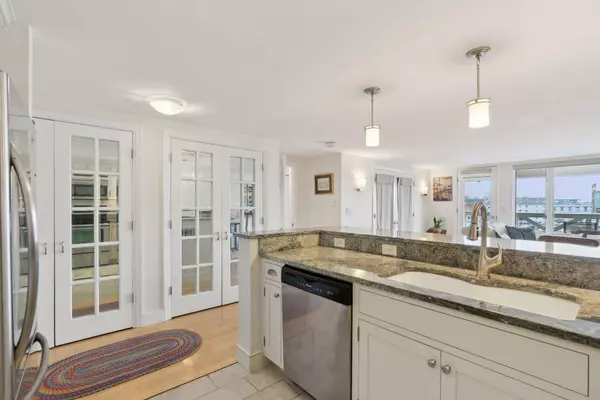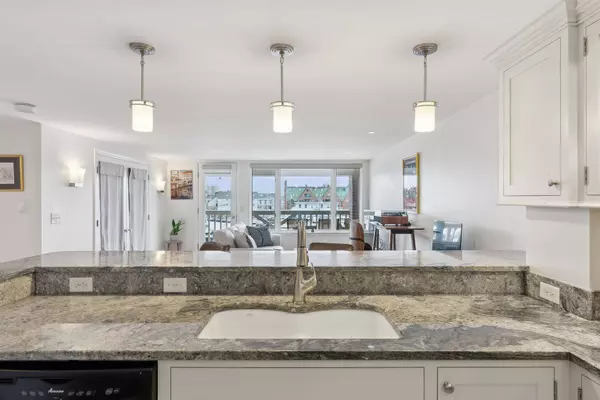
GALLERY
PROPERTY DETAIL
Key Details
Sold Price $600,0004.6%
Property Type Residential
Sub Type Condominium
Listing Status Sold
Square Footage 770 sqft
Price per Sqft $779
Subdivision Chandlers Wharf
MLS Listing ID 1624520
Sold Date 10/01/25
Style Other
Bedrooms 1
Full Baths 1
HOA Fees $437/mo
HOA Y/N Yes
Abv Grd Liv Area 770
Year Built 1988
Annual Tax Amount $6,610
Tax Year 2025
Property Sub-Type Condominium
Source Maine Listings
Land Area 770
Location
State ME
County Cumberland
Zoning RES
Body of Water Casco Bay
Rooms
Basement None, Not Applicable
Primary Bedroom Level Upper
Dining Room Upper
Kitchen Upper Eat-in Kitchen
Building
Lot Description Well Landscaped, Open, Sidewalks, Intown, Near Golf Course, Near Public Beach, Near Shopping, Near Turnpike/Interstate, Near Town, Near Public Transit, Near Railroad
Sewer Public Sewer
Water Public
Architectural Style Other
Structure Type Brick,Masonry
Interior
Interior Features Elevator Passenger, 1st Floor Bedroom, 1st Floor Primary Bedroom w/Bath, One-Floor Living, Other, Pantry, Shower, Storage
Heating Baseboard
Cooling Wall/Window Unit(s)
Flooring Wood, Tile
Equipment Internet Access Available, Cable
Fireplace No
Appliance ENERGY STAR Qualified Appliances, Washer, Refrigerator, Microwave, Electric Range, Dryer, Dishwasher
Laundry Laundry - 1st Floor, Main Level, Washer Hookup
Exterior
Parking Features Reserved Parking, Basement, 1 - 4 Spaces, Paved, Common, On Site, Off Street, Underground
Garage Spaces 1.0
Utilities Available 1
View Y/N No
Roof Type Pitched,Shingle
Street Surface Paved
Porch Deck, Porch
Garage Yes
Schools
School District Portland Public Schools
Others
HOA Fee Include 437.0
Restrictions Unknown
Security Features Sprinkler,Fire System,Security System
Energy Description Electric
