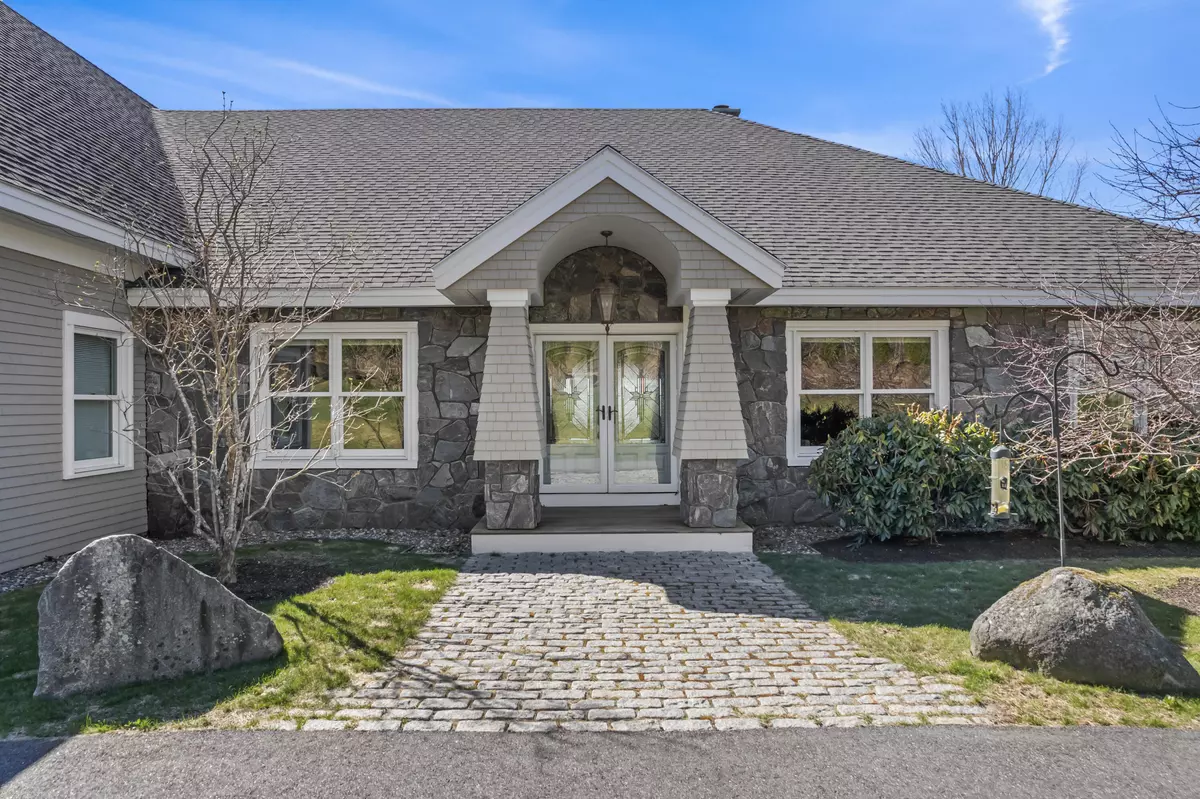Bought with Realty ONE Group - Compass
$925,000
$979,000
5.5%For more information regarding the value of a property, please contact us for a free consultation.
1158 West RD Bowdoin, ME 04287
5 Beds
5 Baths
5,551 SqFt
Key Details
Sold Price $925,000
Property Type Residential
Sub Type Single Family Residence
Listing Status Sold
Square Footage 5,551 sqft
MLS Listing ID 1587064
Sold Date 07/17/24
Style New Englander,Other Style
Bedrooms 5
Full Baths 4
Half Baths 1
HOA Y/N No
Abv Grd Liv Area 5,280
Originating Board Maine Listings
Year Built 2006
Annual Tax Amount $8,574
Tax Year 2023
Lot Size 10.250 Acres
Acres 10.25
Property Description
''The Overlook'', with sunset views of Mt Washington. This custom built & beautifully landscaped 5,280 SF 4 bed/5 bath contemporary home is amazing. The interior is centered around a spacious & spectacular chefs kitchen offering radiant heat under herringbone tiled floors, hand crafted cabinets, with contrasting granite counters beneath a full-height slab backsplash and premium stainless appliances. From the kitchen large sunny living spaces drink in the endless views over maintained grounds and abutting conservation land. On the first floor, 2 separate bedroom wings feature large & beautifully designed tiled bathrooms. One wing with 2 bedrooms and a detail-rich bath. The other wing is 1300 feet of primary bedroom with a spa-like, radiant heated fully tiled bath and a grand walk-in. A living room with stone fireplace and unique maple floors with mahogany inlaid... beautiful, a formal dining room leading to an open air deck and quiet office space complete this level. Upstairs, private In-law or guest quarters and remote family room. The basement features a new Custom Steam Room and Sauna in the basement bathroom, an immense bright space with views out and opening to the backyard firepit. Outside, entertain family and friends from your large mahogany deck, relaxing at the patio or unwinding in the hot tub. Added outside amenities include a RV Pad, an Amish-built tractor/equipment barn, and foundation for an additional 3 car garage. Minutes from the Interstate, close to the coast, commutable to Portland, approximately 2 hours to Boston, and a short drive to the vibrant Topsham/Brunswick area.
Location
State ME
County Sagadahoc
Zoning Res
Rooms
Basement Walk-Out Access, Daylight, Full, Interior Entry, Unfinished
Primary Bedroom Level First
Bedroom 2 First 15.11X15.11
Bedroom 3 First 19.0X14.0
Bedroom 4 Second 19.6X16.5
Living Room First 16.5X26.6
Dining Room First 14.6X14.6 Tray Ceiling, Formal
Kitchen First 13.5X12.11 Cathedral Ceiling6, Breakfast Nook, Island, Pantry2, Eat-in Kitchen
Interior
Interior Features Walk-in Closets, 1st Floor Bedroom, 1st Floor Primary Bedroom w/Bath, Bathtub, In-Law Floorplan, One-Floor Living, Other, Pantry, Shower, Storage, Primary Bedroom w/Bath
Heating Radiator, Radiant, Multi-Zones, Hot Water, Baseboard
Cooling Central Air
Fireplaces Number 1
Fireplace Yes
Appliance Washer, Refrigerator, Microwave, Gas Range, Electric Range, Dryer, Dishwasher
Laundry Built-Ins, Laundry - 1st Floor, Upper Level, Main Level
Exterior
Garage 5 - 10 Spaces, Concrete, Paved, Heated Garage
Garage Spaces 3.0
Waterfront No
View Y/N Yes
View Mountain(s), Scenic, Trees/Woods
Roof Type Shingle
Street Surface Paved
Porch Deck, Patio
Garage Yes
Building
Lot Description Level, Open Lot, Rolling Slope, Landscaped, Wooded, Abuts Conservation, Near Golf Course, Near Turnpike/Interstate, Rural
Foundation Concrete Perimeter
Sewer Septic Existing on Site
Water Private, Well
Architectural Style New Englander, Other Style
Structure Type Wood Siding,Other,Wood Frame
Schools
School District Rsu 75/Msad 75
Others
Restrictions Unknown
Security Features Security System
Energy Description Oil, Gas Bottled
Read Less
Want to know what your home might be worth? Contact us for a FREE valuation!

Our team is ready to help you sell your home for the highest possible price ASAP







