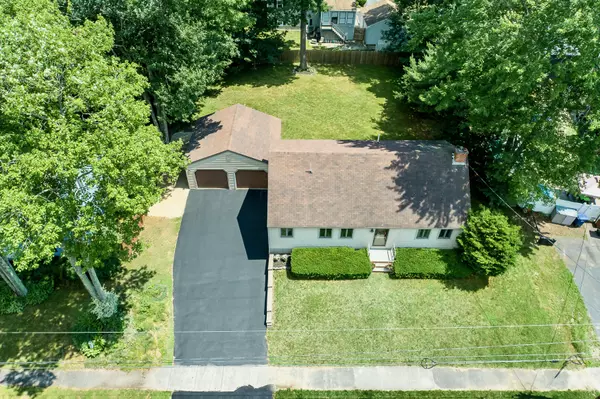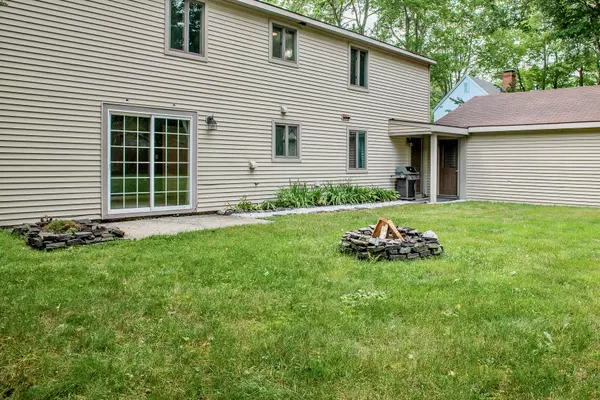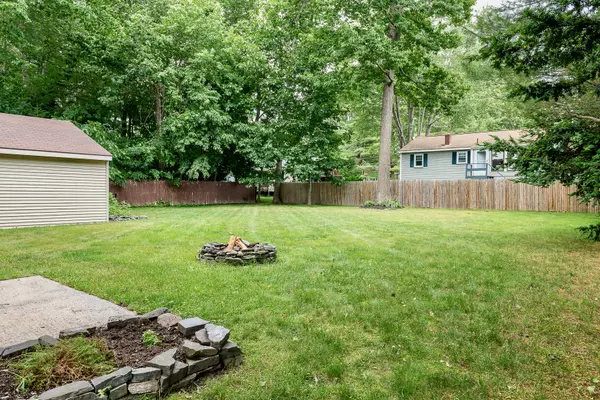Bought with EXP Realty
$560,000
$529,900
5.7%For more information regarding the value of a property, please contact us for a free consultation.
52 Briarwood RD South Portland, ME 04106
3 Beds
2 Baths
1,584 SqFt
Key Details
Sold Price $560,000
Property Type Residential
Sub Type Single Family Residence
Listing Status Sold
Square Footage 1,584 sqft
MLS Listing ID 1595012
Sold Date 07/18/24
Style Cape,Multi-Level,Other Style,Split Entry
Bedrooms 3
Full Baths 2
HOA Y/N No
Abv Grd Liv Area 1,584
Originating Board Maine Listings
Year Built 1977
Annual Tax Amount $4,212
Tax Year 2023
Lot Size 0.290 Acres
Acres 0.29
Property Description
Welcome to 52 Briarwood Road, a charming 3-bedroom, 2-bathroom home located in the highly desirable Thornton Heights neighborhood of South Portland. This well-maintained property features a modern kitchen with stainless steel appliances and ample cabinet and counter space. The inviting living room showcases vaulted ceilings, exposed beams, and a stone fireplace with a wood mantle above the pellet stove. A sliding door opens to the backyard, complete with a flat lawn, privacy fences, gardens, and a stone fire pit.
Additional highlights include a convenient bonus office space and a spacious 2-bay garage. This home also offers modern comforts such as a brand-new boiler for efficient heating, while the pellet stove is capable of heating the entire house if desired. The seller is including 20+ bags of wood pellets, ensuring warmth and comfort for the new owners.
Enjoy easy access to highways for commuting and shopping at the nearby Maine Mall. Explore local attractions including the South Portland Golf Course, Bug Light Park, Willard Beach, and the scenic Greenbelt Walkway trails.
Don't miss out on this exceptional opportunity to own a home in this vibrant community. Schedule a viewing today and experience all that 52 Briarwood Road has to offer!
Open Houses: Saturday 6/29 9:30am-11am, Sunday 6/30 2:00pm-4:00pm, & Monday 7/1 3:30pm-5:00pm.
Location
State ME
County Cumberland
Zoning Residential District
Rooms
Basement Walk-Out Access, Crawl Space, Daylight, Finished, Full, Partial, Not Applicable
Master Bedroom Second
Bedroom 2 Second
Bedroom 3 First
Living Room First
Kitchen First Breakfast Nook, Island, Eat-in Kitchen
Interior
Interior Features Attic, Bathtub, One-Floor Living, Shower, Storage
Heating Stove, Baseboard
Cooling None
Fireplaces Number 1
Fireplace Yes
Appliance Refrigerator, Microwave, Electric Range, Dishwasher, Cooktop
Laundry Laundry - 1st Floor, Main Level, Washer Hookup
Exterior
Garage 1 - 4 Spaces, Paved, Garage Door Opener, Detached
Garage Spaces 2.0
Fence Fenced
Waterfront No
View Y/N No
Roof Type Pitched,Shingle
Street Surface Paved
Porch Patio
Garage Yes
Building
Lot Description Level, Open Lot, Sidewalks, Landscaped, Near Golf Course, Near Public Beach, Near Shopping, Near Turnpike/Interstate, Near Town, Neighborhood, Shopping Mall, Suburban, Near Public Transit
Foundation Concrete Perimeter, Slab
Sewer Public Sewer
Water Public
Architectural Style Cape, Multi-Level, Other Style, Split Entry
Structure Type Vinyl Siding,Wood Frame
Others
Energy Description Pellets, Oil
Read Less
Want to know what your home might be worth? Contact us for a FREE valuation!

Our team is ready to help you sell your home for the highest possible price ASAP







