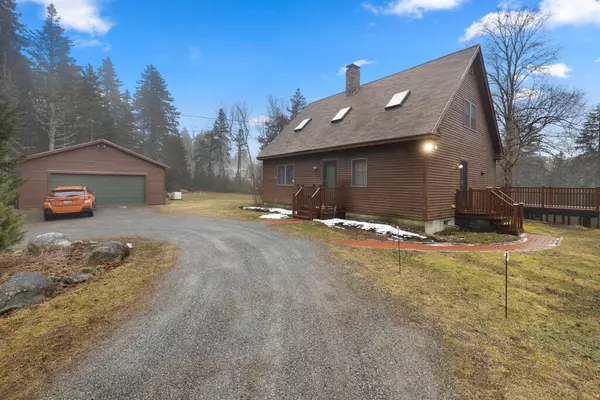Bought with Compass Point Real Estate, Inc.
$463,000
$498,000
7.0%For more information regarding the value of a property, please contact us for a free consultation.
78 Wilson Point RD Castine, ME 04421
3 Beds
2 Baths
1,700 SqFt
Key Details
Sold Price $463,000
Property Type Residential
Sub Type Single Family Residence
Listing Status Sold
Square Footage 1,700 sqft
Subdivision Wilson Point Road Association
MLS Listing ID 1585786
Sold Date 07/17/24
Style Cape
Bedrooms 3
Full Baths 2
HOA Fees $16/ann
HOA Y/N Yes
Abv Grd Liv Area 1,700
Originating Board Maine Listings
Year Built 1988
Annual Tax Amount $2,470
Tax Year 2023
Lot Size 2.000 Acres
Acres 2.0
Property Description
CASTINE: 78 Wilson Point Road: Tucked nicely in the trees is the cozy cape cod style home, located on a quiet private road with deeded shorefront access to Morse Cove and the Penobscot River directly across the street. The warm and inviting interior features wooden beams and an open floor plan which creates a wonderful atmosphere for entertaining and year-round living. The first floor has a full bath, front to back living room with wood stove which opens into the eat- in kitchen and sunroom overlooking a large lawn with attractive plantings and pond. There is laundry/pantry area with an exterior access which serves as a mud room. The top floor has three comfortable bedrooms and a hallway bath. The bedroom closets offer lots of under the eave storage. The full basement is being used as a workshop space. Also conveying is a 2-bay detached garage with storage area. The yard has been beautifully landscaped with attractive perennial gardens and back yard pond. Current owners have made many improvements to the property including a solar panel system and an automatic generator. Home is a short drive to Castine village which offers restaurants and shops.
Location
State ME
County Hancock
Zoning Residential
Rooms
Basement Full, Exterior Entry, Bulkhead, Interior Entry, Unfinished
Master Bedroom Second
Bedroom 2 Second
Living Room First
Kitchen First Eat-in Kitchen
Interior
Interior Features Bathtub, Shower
Heating Baseboard
Cooling None
Fireplace No
Appliance Washer, Refrigerator, Electric Range, Dryer
Laundry Laundry - 1st Floor, Main Level
Exterior
Garage 1 - 4 Spaces, Gravel, Detached
Garage Spaces 2.0
Waterfront No
View Y/N Yes
View Scenic, Trees/Woods
Roof Type Shingle
Street Surface Gravel
Porch Deck
Garage Yes
Building
Lot Description Open Lot, Landscaped, Wooded, Near Golf Course, Near Public Beach, Near Town, Neighborhood
Foundation Concrete Perimeter
Sewer Private Sewer
Water Well
Architectural Style Cape
Structure Type Clapboard,Wood Frame
Others
HOA Fee Include 200.0
Energy Description Wood, Oil, Electric, Solar
Read Less
Want to know what your home might be worth? Contact us for a FREE valuation!

Our team is ready to help you sell your home for the highest possible price ASAP







