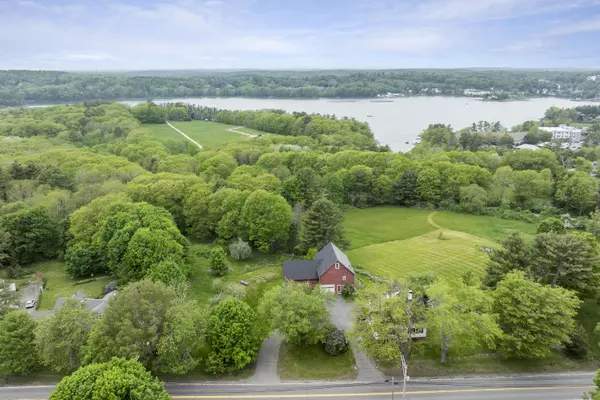Bought with Legacy Properties Sotheby's International Realty
$623,000
$635,000
1.9%For more information regarding the value of a property, please contact us for a free consultation.
167 Bristol RD Damariscotta, ME 04543
4 Beds
2 Baths
2,326 SqFt
Key Details
Sold Price $623,000
Property Type Residential
Sub Type Single Family Residence
Listing Status Sold
Square Footage 2,326 sqft
MLS Listing ID 1590775
Sold Date 07/18/24
Style Cape
Bedrooms 4
Full Baths 1
Half Baths 1
HOA Y/N No
Abv Grd Liv Area 2,326
Originating Board Maine Listings
Year Built 1840
Annual Tax Amount $6,384
Tax Year 2022
Lot Size 4.850 Acres
Acres 4.85
Property Description
Quintessential c.1840 Cape farmhouse on 4.87 acres less than a mile from downtown Damariscotta. The main house features wide pine floors throughout and three working fireplaces. Prepare your meals in a traditional farmhouse kitchen with a large pantry and newer Bertazzoni 5 burner gas range and serve in the dining room by the fireplace. Spend your evenings by the fireplaces in the den or the family room which is a large space for gatherings that can carry out onto the deck that takes in the pastoral setting w/seasonal views of the Damariscotta River. The first floor has nice high ceilings and a circular flow giving it a contemporary feel for a historic home. Continuing through the hall to stairs note the original wood railing that takes you up to the bedrooms. The primary bedroom was completely redone in 2020 and has its own study preceding it. The room has a large window with picturesque views. Three of the bedrooms have useful built in shelves or drawers for storage/display and a large closet at the top of the stairs allows for nice storage for a historic home.
The large red barn; a beautiful example of the post and beam building techniques, has 3 levels, a lower- level garage and a 1-car garage door off the circular drive. 1/3 of the barn is finished w/a currently rented townhouse; full bath downstairs as a disability accommodation w/washer-dryer. An open concept allows an option for use as a studio apartment w/large sliding doors leading to a private balcony. Upstairs you enter an open space w/two closets, ½ bath and ample space for storage, a second room with hardwood floors and windows overlooking the property below. There is a ladder to a loft at the very top of the barn, above the townhouse to add a level to the pre-existing space. The unfinished areas allow for many creative endeavors for a personal workshop or with town approval commercial space or more apartments.
Septic design is for 3BR + 1BR apt
Location
State ME
County Lincoln
Zoning Residential
Body of Water Damariscotta
Rooms
Basement Bulkhead, Full, Exterior Entry, Interior Entry, Unfinished
Master Bedroom Second
Bedroom 2 Second
Bedroom 3 Second
Bedroom 4 Second
Living Room First
Dining Room First
Kitchen First
Interior
Interior Features Bathtub, Storage
Heating Hot Water, Baseboard
Cooling None
Fireplaces Number 3
Fireplace Yes
Appliance Washer, Refrigerator, Gas Range, Dryer, Dishwasher
Exterior
Garage Paved, On Site, Garage Door Opener, Detached
Garage Spaces 3.0
Waterfront No
Waterfront Description River
View Y/N Yes
View Fields
Roof Type Shingle
Street Surface Paved
Porch Deck, Porch
Garage Yes
Building
Lot Description Farm, Level, Open Lot, Rolling Slope, Landscaped, Pasture, Near Shopping, Near Town
Foundation Granite
Sewer Private Sewer, Septic Design Available
Water Public
Architectural Style Cape
Structure Type Wood Siding,Clapboard,Post & Beam,Wood Frame
Others
Energy Description Oil
Read Less
Want to know what your home might be worth? Contact us for a FREE valuation!

Our team is ready to help you sell your home for the highest possible price ASAP







