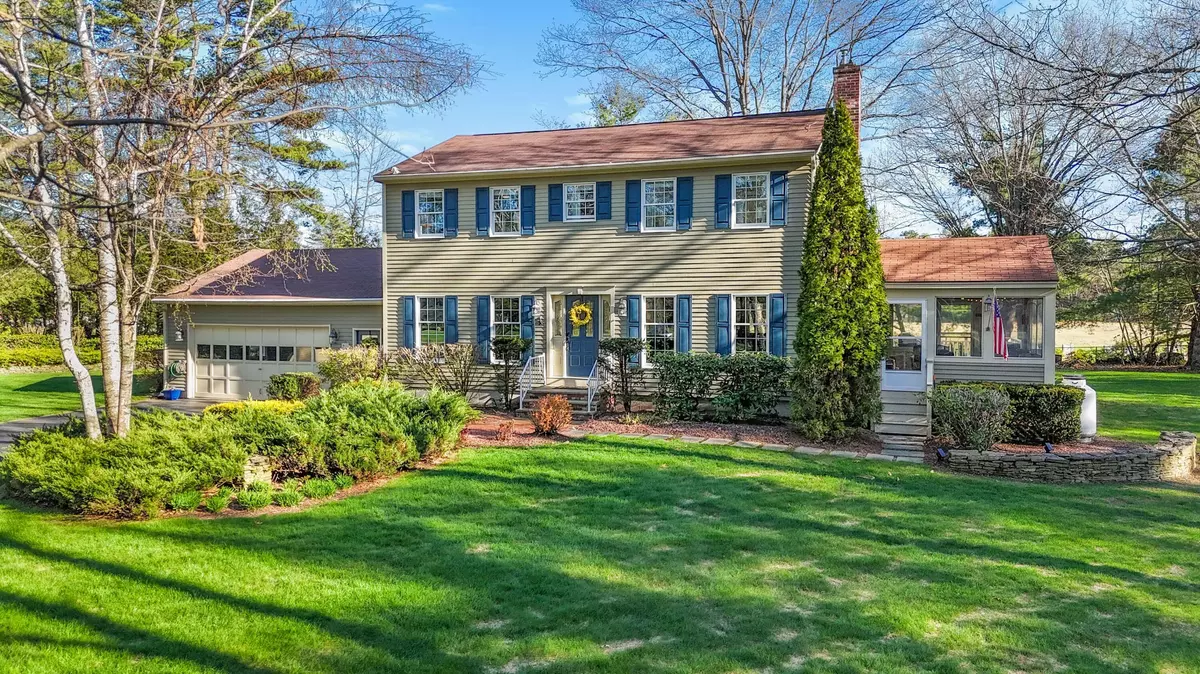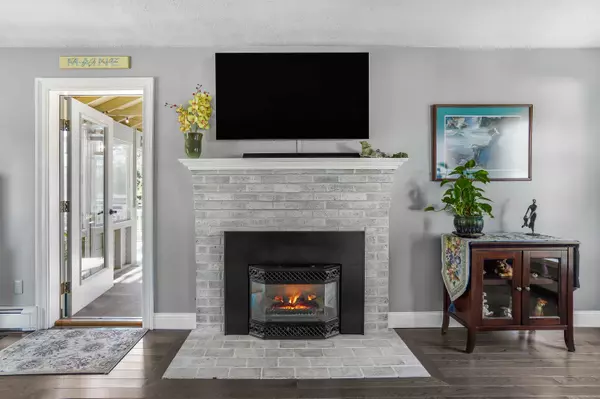Bought with Maine Source Realty
$700,000
$695,000
0.7%For more information regarding the value of a property, please contact us for a free consultation.
6 Beechwood DR Topsham, ME 04086
4 Beds
3 Baths
2,572 SqFt
Key Details
Sold Price $700,000
Property Type Residential
Sub Type Single Family Residence
Listing Status Sold
Square Footage 2,572 sqft
MLS Listing ID 1588957
Sold Date 07/19/24
Style Colonial
Bedrooms 4
Full Baths 2
Half Baths 1
HOA Y/N No
Abv Grd Liv Area 1,872
Originating Board Maine Listings
Year Built 1987
Annual Tax Amount $7,207
Tax Year 2023
Lot Size 1.650 Acres
Acres 1.65
Property Description
Welcome to this stunning 4-bedroom, 2.5-bathroom home in Topsham, ME, nestled on 1.65 acres in a tranquil neighborhood. With 1872 sqft of living space and an additional 700 sqft below, there's plenty of room for comfortable living. Let's step inside and explore this beautiful property.
The main level features hardwood and tile floors, while plush carpeting adds warmth upstairs and in the basement. Enjoy cozy evenings by the wood-burning fireplace with a propane insert in the living room and revel in the newly renovated open-concept kitchen and dining area, complete with ceiling mounted Bluetooth speakers, perfect for entertaining guests.
Step outside through the three-season sun porch, a peaceful retreat opening to both the front yard and the expansive deck in the backyard, ideal for outdoor gatherings. The beautifully landscaped yard with an irrigation system is complemented by a large shed with a workshop and extra storage.
This home also boasts a 2-car attached garage with a long mudroom entrance into the kitchen, offering ample storage and ultimate functionality, perfect for any size family. Additionally, there's a large RV carport and a remarkable 3-car detached garage with endless possibilities for the finished area above, whether you envision it as an office, game room, or additional living space. And as a bonus, a hot tub, pool table, and piano are included, perfect for entertaining friends and family.
Don't miss out on this remarkable home that combines comfort, luxury, and functionality in a serene setting. Schedule your showing today!
Location
State ME
County Sagadahoc
Zoning R-3
Rooms
Basement Finished, Full, Interior Entry
Primary Bedroom Level Second
Master Bedroom Second 13.42X13.33
Bedroom 2 Second 11.42X11.17
Bedroom 3 Second 11.42X10.83
Living Room First 24.9X13.33
Dining Room First 16.08X14.17 Dining Area
Kitchen First 8.83X15.9 Island, Pantry2
Interior
Interior Features Bathtub, Shower, Storage, Primary Bedroom w/Bath
Heating Hot Water, Heat Pump, Baseboard
Cooling Heat Pump
Fireplaces Number 1
Fireplace Yes
Appliance Other, Washer, Refrigerator, Microwave, Gas Range, Dryer, Dishwasher, Cooktop
Exterior
Garage 5 - 10 Spaces, Paved, On Site, Garage Door Opener, Carport, Detached, Inside Entrance, Heated Garage, Storage
Garage Spaces 5.0
Waterfront No
View Y/N No
Roof Type Shingle
Street Surface Paved
Porch Deck, Screened
Garage Yes
Building
Lot Description Corner Lot, Level, Landscaped, Neighborhood, Irrigation System
Foundation Concrete Perimeter
Sewer Private Sewer, Septic Existing on Site
Water Private, Well
Architectural Style Colonial
Structure Type Clapboard,Wood Frame
Schools
School District Rsu 75/Msad 75
Others
Restrictions Unknown
Energy Description Propane, Electric, Gas Bottled
Read Less
Want to know what your home might be worth? Contact us for a FREE valuation!

Our team is ready to help you sell your home for the highest possible price ASAP







