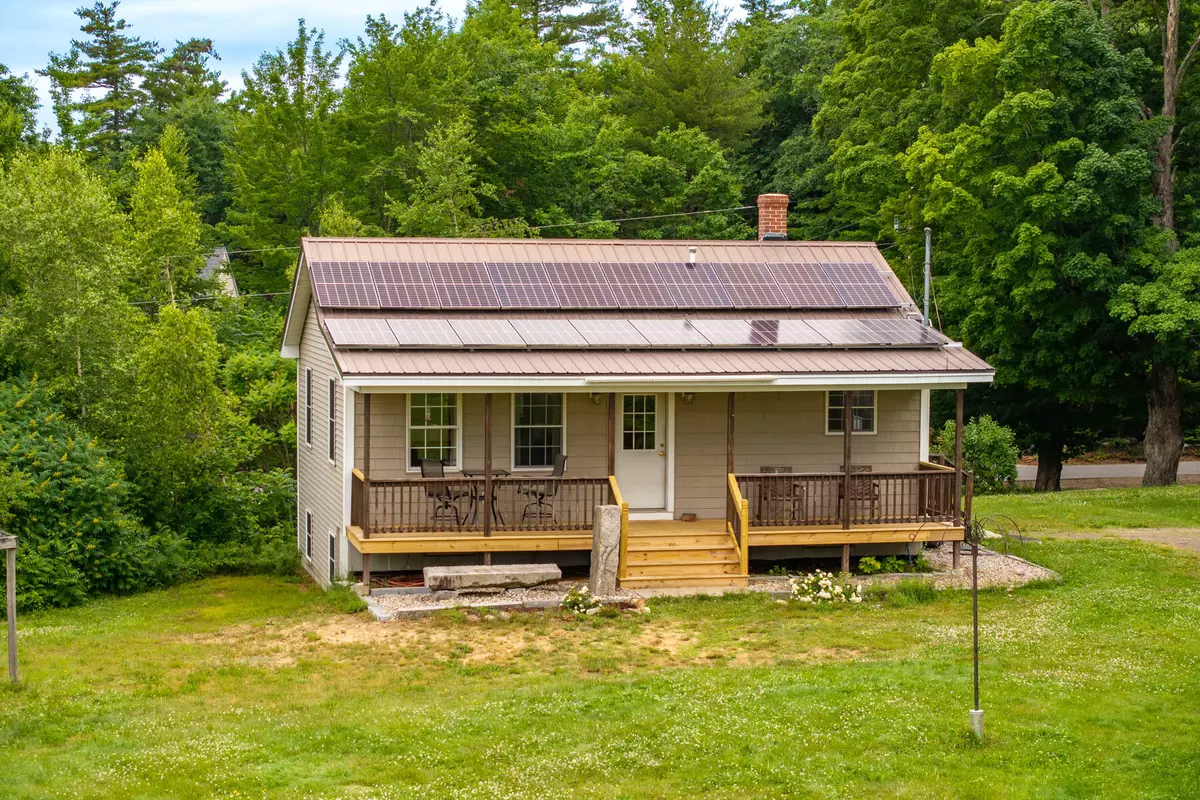Bought with Keller Williams Coastal and Lakes & Mountains Realty
$385,000
$369,999
4.1%For more information regarding the value of a property, please contact us for a free consultation.
86 Jim Grant RD Lebanon, ME 04027
2 Beds
1 Bath
1,156 SqFt
Key Details
Sold Price $385,000
Property Type Residential
Sub Type Single Family Residence
Listing Status Sold
Square Footage 1,156 sqft
Subdivision No
MLS Listing ID 1594843
Sold Date 07/19/24
Style Ranch
Bedrooms 2
Full Baths 1
HOA Y/N No
Abv Grd Liv Area 768
Originating Board Maine Listings
Year Built 2005
Annual Tax Amount $2,692
Tax Year 2023
Lot Size 2.940 Acres
Acres 2.94
Property Description
Nestled amidst serene open farmland, this adorable two-bedroom home offers a perfect blend of homey charm and modern amenities. The main floor features an open concept with natural light shining down on the reclaimed wide plank pine floors throughout the living space. Fully equipped kitchen opens to the dining and cozy living space all overlooking the countryside views. The natural wood tones and wainscoting in the bedroom continue the rustic feel. The lower level with walk out boasts a larger living space, good size windows and that much desired second entertaining space. Off the living space is a versatile room that can be easily transformed into a second bedroom, home office, or hobby room to suit your needs. Step outside to your private back porch and unwind while taking in the silence and views of the open, rolling field. The home is equipped with owned solar panels on a durable metal roof, ensuring energy efficiency and cost savings. Additionally, a convenient two-bay garage provides ample space for vehicles and storage, and an oversized shed offers plenty of room for tools, equipment, or even a workshop. This charming home combines the tranquility of country living with the convenience of modern amenities. Don't miss your chance to own a piece of paradise—schedule a viewing today and experience the beauty and comfort this home has to offer!
Location
State ME
County York
Zoning Residential
Rooms
Basement Walk-Out Access, Finished, Full, Interior Entry, Unfinished
Master Bedroom First
Bedroom 2 Basement
Living Room First
Dining Room First
Kitchen First
Family Room Basement
Interior
Interior Features 1st Floor Bedroom, Bathtub
Heating Hot Water, Baseboard
Cooling None
Fireplace No
Appliance Refrigerator, Microwave, Electric Range, Dishwasher
Exterior
Garage 11 - 20 Spaces, Gravel, Detached
Garage Spaces 2.0
Waterfront No
View Y/N Yes
View Fields
Roof Type Metal
Street Surface Paved
Porch Deck
Garage Yes
Building
Lot Description Level, Open Lot, Pasture, Rural
Foundation Concrete Perimeter
Sewer Private Sewer, Septic Existing on Site
Water Private, Well
Architectural Style Ranch
Structure Type Vinyl Siding,Wood Frame
Others
Restrictions Unknown
Energy Description Oil
Read Less
Want to know what your home might be worth? Contact us for a FREE valuation!

Our team is ready to help you sell your home for the highest possible price ASAP







