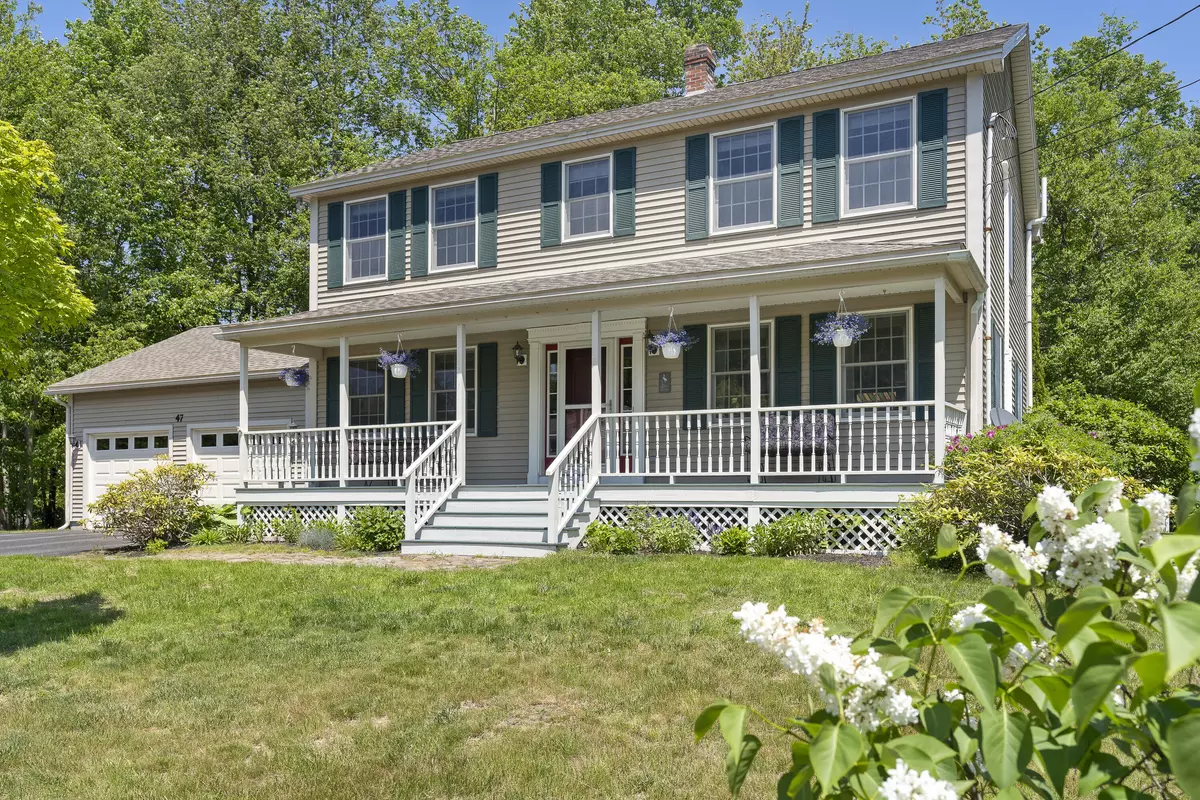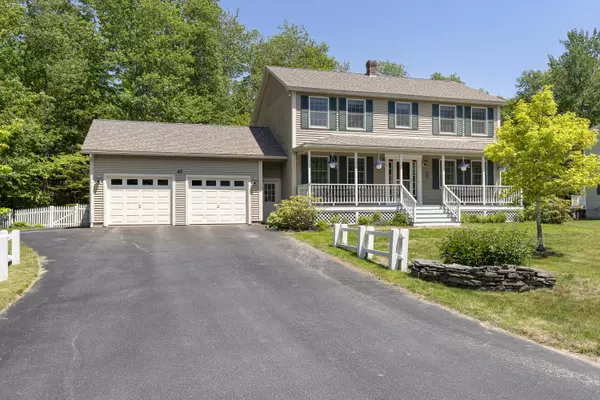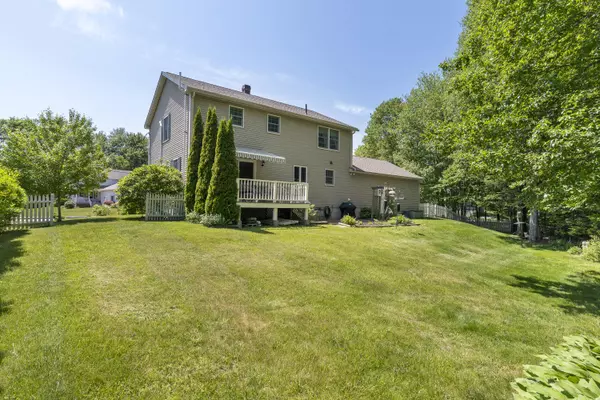Bought with EXP Realty
$679,000
$679,000
For more information regarding the value of a property, please contact us for a free consultation.
47 Arrowhead DR Brunswick, ME 04011
4 Beds
3 Baths
2,016 SqFt
Key Details
Sold Price $679,000
Property Type Residential
Sub Type Single Family Residence
Listing Status Sold
Square Footage 2,016 sqft
MLS Listing ID 1592284
Sold Date 07/19/24
Style Colonial
Bedrooms 4
Full Baths 2
Half Baths 1
HOA Y/N No
Abv Grd Liv Area 2,016
Originating Board Maine Listings
Year Built 2000
Annual Tax Amount $7,280
Tax Year 2023
Lot Size 0.350 Acres
Acres 0.35
Property Description
Open House Saturday 6/8 10:00am-12:00pm. Welcome to this 3-4 bedroom, 2.5 bathroom quality built Colonial home in a quiet, lovely neighborhood. The inviting farmer's porch is perfect for relaxing with a morning coffee or greeting neighbors, complemented by hanging flowers and mature landscaping. Inside, the open-concept first floor connects the living room, dining area, and kitchen, making it ideal for enjoying your company. Large windows bring in natural light, highlighting beautiful hardwood floors and a well cared for interior. The first floor den, office, or bedroom is perfect for remote work or guest space. The primary suite is on the second floor and has a generously sized walk-in closet. Two additional bedrooms and a third bath provide plenty of space upstairs. The back deck, complete with an awning, is perfect for outdoor dining or relaxing while overlooking your private backyard. The basement has served as a workshop, and is dry, spacious, and has shelves and benches in place. If you need additional dry storage, you'll find it in the attached 2 car garage or the detached shed. This home is only a few houses away from the Brunswick Topsham Land Trust trails, perfect to enjoy in all seasons; and yet close enough to access downtown Brunswick amenities. Very well cared for, light and charming, and in excellent condition. We look forward to seeing you on Saturday.
Location
State ME
County Cumberland
Zoning R4
Rooms
Basement Full, Interior Entry, Walk-Out Access, Unfinished
Primary Bedroom Level Second
Master Bedroom Second 14.0X12.0
Bedroom 2 Second 14.0X12.0
Living Room First 22.0X14.0
Kitchen First 15.0X14.0 Island, Pantry2, Eat-in Kitchen
Interior
Interior Features Walk-in Closets, 1st Floor Bedroom, Bathtub, Pantry, Shower, Primary Bedroom w/Bath
Heating Multi-Zones, Hot Water, Heat Pump, Baseboard
Cooling None
Fireplace No
Appliance Washer, Refrigerator, Microwave, Electric Range, Dryer, Disposal, Dishwasher
Laundry Laundry - 1st Floor, Main Level, Washer Hookup
Exterior
Garage 1 - 4 Spaces, Paved, Garage Door Opener, Inside Entrance
Garage Spaces 2.0
Utilities Available 1
Waterfront No
View Y/N No
Roof Type Shingle
Street Surface Paved
Porch Deck, Porch
Garage Yes
Building
Lot Description Corner Lot, Level, Open Lot, Landscaped, Near Town, Neighborhood, Subdivided
Foundation Concrete Perimeter
Sewer Public Sewer
Water Public
Architectural Style Colonial
Structure Type Vinyl Siding,Wood Frame
Others
Energy Description Oil, Electric
Read Less
Want to know what your home might be worth? Contact us for a FREE valuation!

Our team is ready to help you sell your home for the highest possible price ASAP







