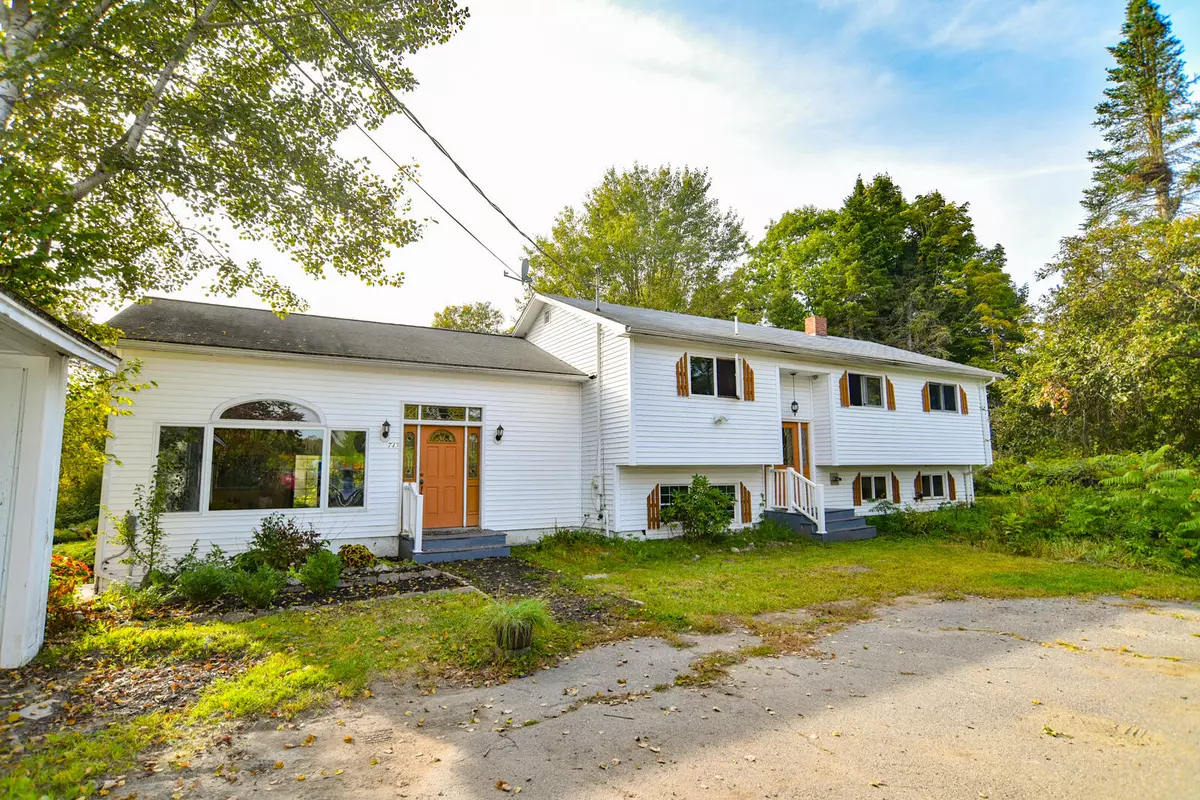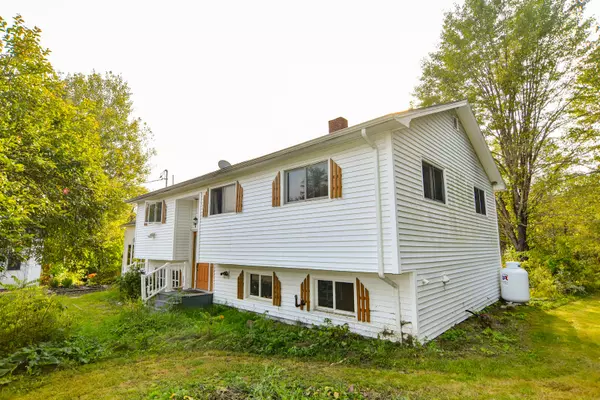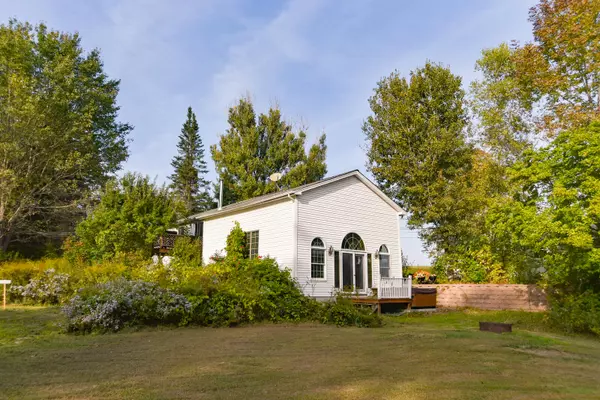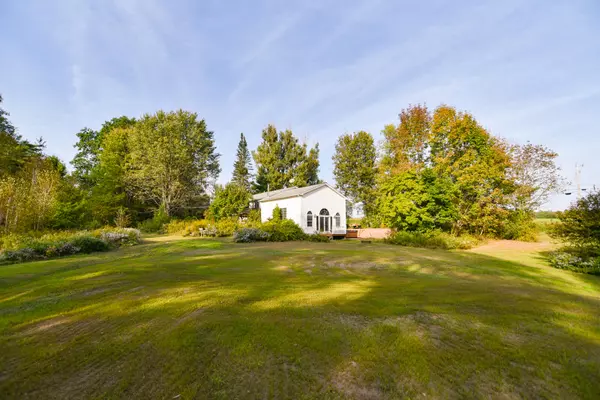Bought with RE/MAX At Home
$298,000
$309,000
3.6%For more information regarding the value of a property, please contact us for a free consultation.
743 Middle RD Skowhegan, ME 04976
4 Beds
2 Baths
2,518 SqFt
Key Details
Sold Price $298,000
Property Type Residential
Sub Type Single Family Residence
Listing Status Sold
Square Footage 2,518 sqft
MLS Listing ID 1600382
Sold Date 11/15/24
Style Raised Ranch
Bedrooms 4
Full Baths 2
HOA Y/N No
Abv Grd Liv Area 1,702
Originating Board Maine Listings
Year Built 1978
Annual Tax Amount $5,536
Tax Year 2023
Lot Size 3.500 Acres
Acres 3.5
Property Description
Welcome to this charming raised ranch nestled on a serene 3.5-acre lot in Skowhegan. This 4-bedroom, 2-bathroom home offers a perfect blend of comfort and privacy. Step inside to discover a spacious and inviting great room, ideal for gatherings and relaxation. The open layout seamlessly connects the living, dining, and kitchen areas, creating a warm and welcoming atmosphere.
The home boasts four nicely-sized bedrooms, providing ample space for family and guests. Outside, unwind in the hot tub while enjoying the peace and tranquility of your secluded surroundings. Or, sit on the secluded deck off the dining room and watch and listen to the birds while enjoying your morning coffee or your evening unwind beverage.
Whether you're looking for a peaceful escape or a comfortable family home, 743 Middle Rd offers the best of both worlds. With plenty of outdoor space for gardening, recreation, or simply enjoying nature, this property is a must-see for those seeking a slice of Maine's countryside charm. Don't miss the opportunity to make this beautiful raised ranch your own!
Location
State ME
County Somerset
Zoning Res
Rooms
Basement Walk-Out Access, Daylight, Finished, Full, Interior Entry
Master Bedroom First
Bedroom 2 First
Bedroom 3 First
Bedroom 4 Basement
Dining Room First
Kitchen First
Interior
Interior Features Bathtub, Shower
Heating Stove, Forced Air
Cooling None
Fireplace No
Appliance Refrigerator, Electric Range, Dishwasher
Exterior
Garage 1 - 4 Spaces, Paved, Detached
Garage Spaces 2.0
Waterfront No
View Y/N Yes
View Trees/Woods
Roof Type Shingle
Street Surface Paved
Porch Deck
Garage Yes
Building
Lot Description Open Lot, Rolling Slope, Wooded, Rural
Foundation Concrete Perimeter
Sewer Private Sewer, Septic Existing on Site
Water Private, Well
Architectural Style Raised Ranch
Structure Type Vinyl Siding,Wood Frame
Schools
School District Rsu 54/Msad 54
Others
Restrictions Unknown
Energy Description Wood, Oil
Read Less
Want to know what your home might be worth? Contact us for a FREE valuation!

Our team is ready to help you sell your home for the highest possible price ASAP







