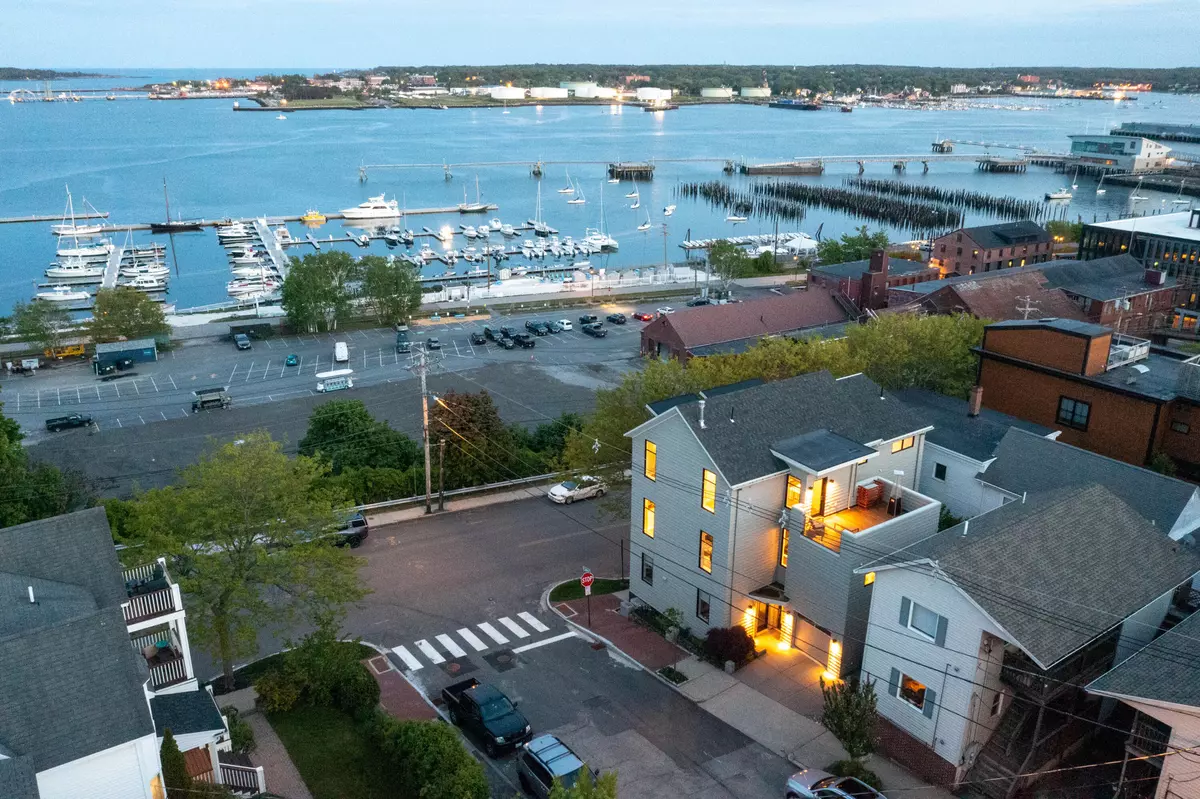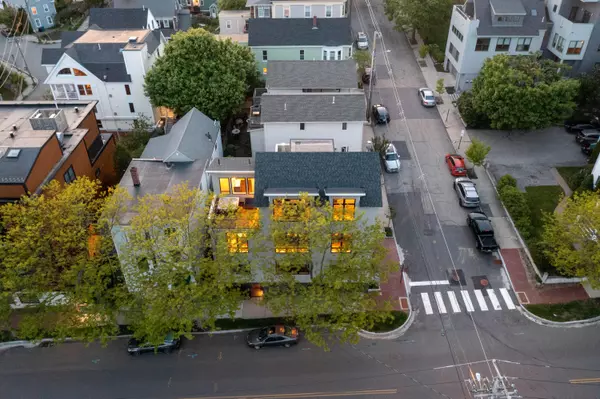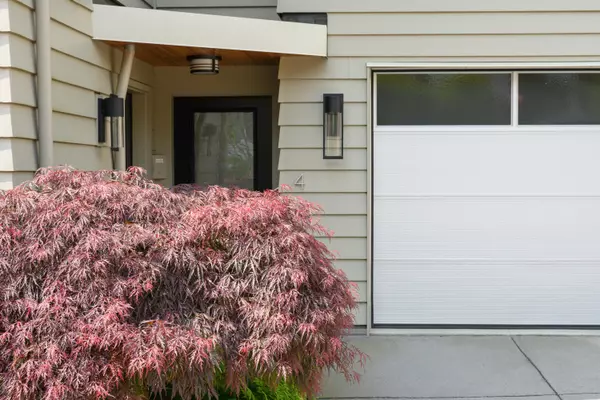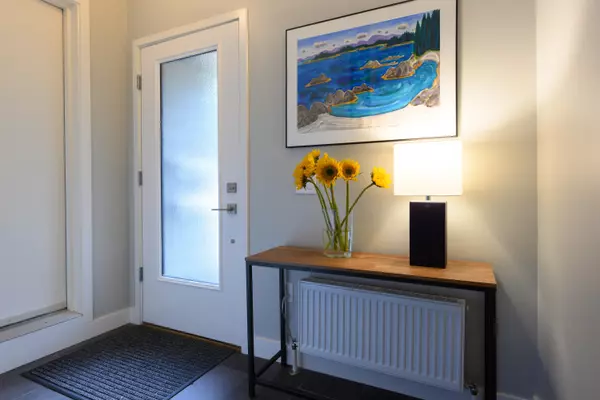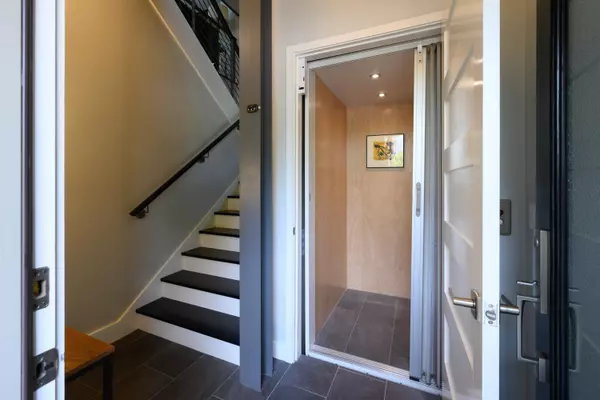4 St Lawrence ST #2 Portland, ME 04101
3 Beds
2 Baths
2,691 SqFt
UPDATED:
01/07/2025 12:39 PM
Key Details
Property Type Residential
Sub Type Condominium
Listing Status Active
Square Footage 2,691 sqft
Subdivision Saint & Fore Condominiums
MLS Listing ID 1585014
Style Contemporary,Other Style
Bedrooms 3
Full Baths 2
HOA Fees $679/mo
HOA Y/N Yes
Abv Grd Liv Area 2,691
Originating Board Maine Listings
Year Built 1856
Annual Tax Amount $20,000
Tax Year 2023
Lot Size 2,613 Sqft
Acres 0.06
Property Description
Perfectly situated at the intersection of Munjoy Hill and the sea, this location epitomizes urban living at its finest. Fine dining and fine art, fitness and fashion, fresh air and fresh local markets are just steps away. The proximity to Portland Foreside, a burgeoning community boasting renowned restaurants, Fore Points Marina, and the headquarters of esteemed companies like WEX, Sunlife, and Covetrus, further enhances the allure of this dynamic locale.
Step inside this meticulously crafted space and discover a captivating blend of modernity, minimalism, and industrial charm, infused with warmth and comfort. Spanning nearly 2,700 square feet, this condo boasts 3+ bedrooms, 2 full baths, 2 expansive decks, a private one-car garage, and a dedicated elevator servicing all levels. The main level invites you into a welcoming guest suite, a versatile office nook, and an open-concept living and dining area seamlessly connected to a chef-inspired kitchen, complete with a perfectly appointed pantry.
Ascending to the upper level reveals an additional office or spare bedroom, alongside a breathtaking ocean-view primary suite featuring a spacious changing room, a private deck, and a spa-worthy bath. Throughout the residence, the soaring windows let in the unique quality of Maine coastal light, captivating the senses and creating an ambiance of serenity and tranquility.
Location
State ME
County Cumberland
Zoning R6
Body of Water Casco Bay
Rooms
Basement Brick/Mortar, Walk-Out Access
Primary Bedroom Level Second
Master Bedroom First
Living Room First
Dining Room First
Kitchen First
Interior
Interior Features Walk-in Closets, Elevator Passenger, Bathtub, Other, Pantry, Shower, Storage
Heating Radiator, Radiant, Heat Pump
Cooling Heat Pump
Fireplaces Number 1
Fireplace Yes
Appliance Washer, Trash Compactor, Refrigerator, Gas Range, Dryer, Disposal, Dishwasher
Laundry Laundry - 1st Floor, Main Level, Washer Hookup
Exterior
Parking Features 1 - 4 Spaces, Paved, On Site, Garage Door Opener, Inside Entrance, Off Street
Garage Spaces 1.0
Utilities Available 1
Waterfront Description Bay,Harbor,Ocean
View Y/N Yes
View Scenic
Roof Type Membrane,Pitched,Shingle
Accessibility Elevator/Chair Lift
Porch Deck
Garage Yes
Building
Lot Description Open Lot, Sidewalks, Landscaped, Intown, Near Golf Course, Near Public Beach, Near Shopping, Near Turnpike/Interstate, Near Town, Neighborhood, Near Public Transit, Near Railroad
Foundation Stone, Concrete Perimeter, Brick/Mortar
Sewer Public Sewer
Water Public
Architectural Style Contemporary, Other Style
Structure Type Fiber Cement,Clapboard,Wood Frame
Others
HOA Fee Include 679.0
Security Features Sprinkler
Energy Description Gas Natural


