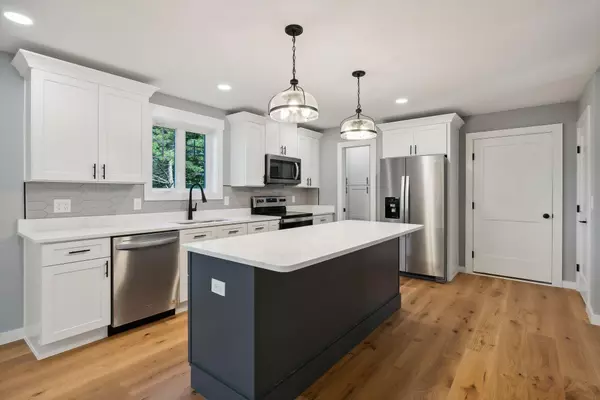59 Greystone LN Brunswick, ME 04011
3 Beds
3 Baths
2,100 SqFt
UPDATED:
01/13/2025 05:16 PM
Key Details
Property Type Residential
Sub Type Single Family Residence
Listing Status Active
Square Footage 2,100 sqft
MLS Listing ID 1603591
Style Colonial
Bedrooms 3
Full Baths 2
Half Baths 1
HOA Fees $50/mo
HOA Y/N Yes
Abv Grd Liv Area 2,100
Originating Board Maine Listings
Year Built 2023
Annual Tax Amount $7,691
Tax Year 2024
Lot Size 2.450 Acres
Acres 2.45
Property Description
Step inside and be greeted by wide plank oak floors that flow throughout the open-concept living space, seamlessly connecting the living, dining, and kitchen areas. The heart of this home is its gourmet kitchen, complete with sleek quartz countertops, an oversized island with seating for five, stylish tile backsplash, and a spacious walk-in pantry. Whether you're hosting friends or cooking up a feast, this kitchen is designed for entertaining and culinary delight.
Upstairs, retreat to the serene primary suite with a spa-inspired ensuite bath featuring radiant heated tile floors, a large walk-in shower, and a double vanity. Two additional bedrooms share a full bath, while a generous bonus room offers flexible space for a fourth bedroom, family room, or home office. You'll also appreciate the convenience of the second-floor laundry room with built-in cabinetry.
The unfinished daylight walk-out basement presents ample storage or the potential for more living space. Plus, with four energy-efficient heat pumps and superior construction, you'll enjoy year-round comfort while keeping utility costs low.
Located just minutes from downtown Brunswick, 7 minutes from Freeport, and 25 minutes to Portland, this home offers both serenity and convenience. Schedule your showing today and don't miss out on this incredible home!
Location
State ME
County Cumberland
Zoning GM3
Rooms
Basement Walk-Out Access, Daylight, Full, Interior Entry, Unfinished
Primary Bedroom Level Second
Bedroom 2 Second
Bedroom 3 Second
Living Room First
Dining Room First Dining Area
Kitchen First Island, Pantry2, Eat-in Kitchen
Interior
Interior Features Walk-in Closets, Attic, Bathtub, Pantry, Primary Bedroom w/Bath
Heating Radiant, Heat Pump
Cooling Heat Pump
Fireplace No
Appliance Refrigerator, Microwave, Electric Range, Dishwasher
Laundry Built-Ins, Upper Level
Exterior
Parking Features 1 - 4 Spaces, Gravel, On Site, Inside Entrance
Garage Spaces 2.0
View Y/N No
Roof Type Shingle
Porch Deck, Porch
Road Frontage Private
Garage Yes
Building
Lot Description Rolling Slope, Sidewalks, Wooded, Near Shopping, Near Turnpike/Interstate, Neighborhood
Foundation Concrete Perimeter
Sewer Private Sewer
Water Private, Well
Architectural Style Colonial
Structure Type Vinyl Siding,Wood Frame
New Construction Yes
Others
HOA Fee Include 50.0
Energy Description Electric






