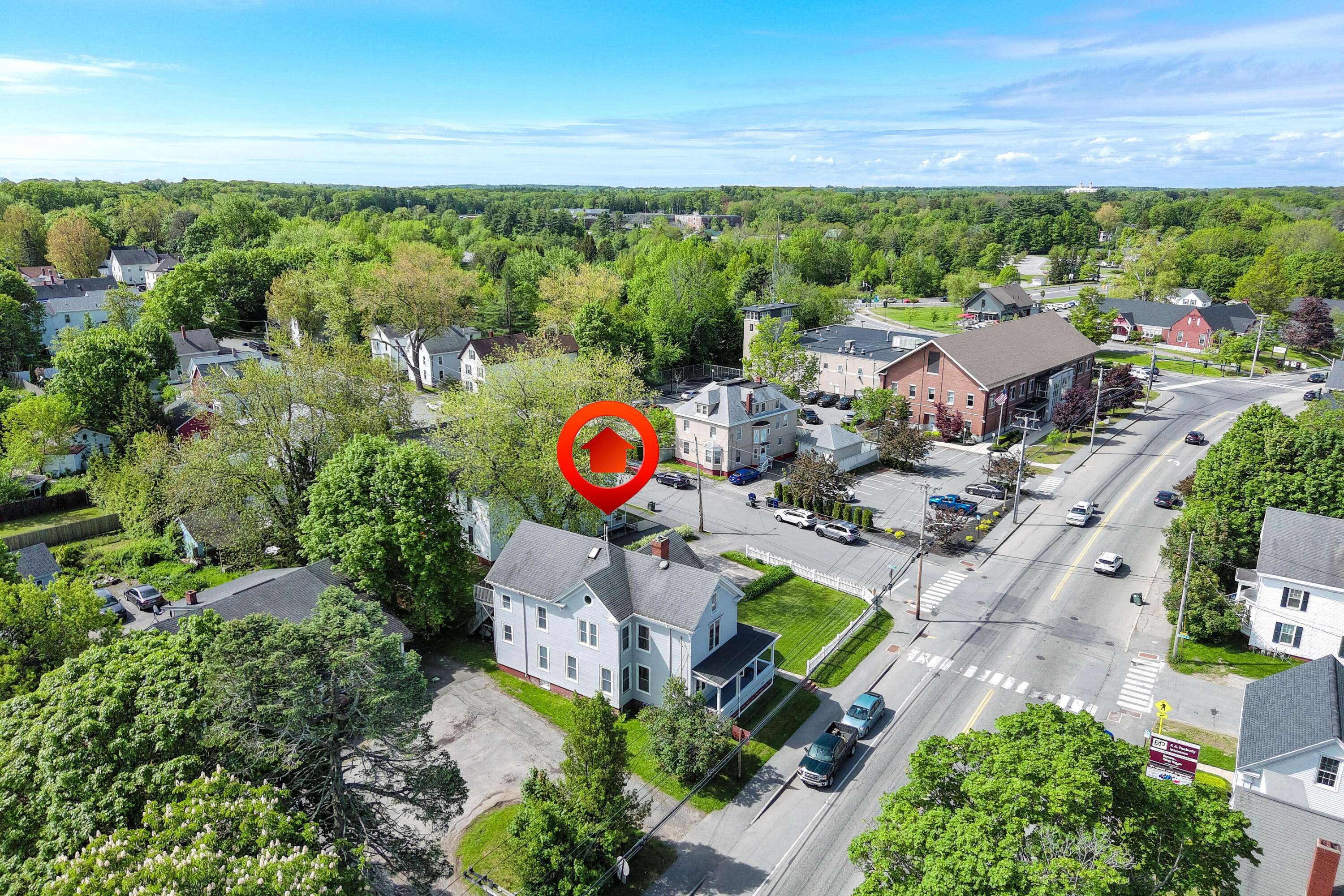546 Main ST Westbrook, ME 04092
4 Baths
2,922 SqFt
UPDATED:
Key Details
Property Type Multi-Family
Listing Status Pending
Square Footage 2,922 sqft
MLS Listing ID 1625156
Style Victorian
Full Baths 3
Half Baths 1
HOA Y/N No
Abv Grd Liv Area 2,922
Year Built 1886
Annual Tax Amount $5,354
Tax Year 2023
Lot Size 8,276 Sqft
Acres 0.19
Source Maine Listings
Land Area 2922
Property Description
Live beautifully, earn passively—this historic gem delivers both.
Just steps from parks, the river walkway, downtown, local bars, boutiques, and restaurants, this home sits in one of the area's most up-and-coming communities. It's a tremendous opportunity to own a quality-built property with rare period detail—at a price that's increasingly hard to find.
Built circa 1886 by a prominent lumberman, this grand Victorian showcases the craftsmanship of the Gilded Age. Think rare stained glass, five fireplaces, hardwood floors, built-ins, a spectacular stairwell and wondrous woodwork throughout—this is a home that stuns.
Ideal for an owner-occupant looking to offset costs or invest wisely, the layout of this quality 3-family includes: A spacious two-bedroom unit spanning the first floor and front of the second—perfect for primary living. A clean, efficient one-bedroom apartment at the rear of the second floor. A modern, vaulted one-bedroom unit with great light and generous storage on the top floor.
The sunny, expansive lot offers room to grow or explore future expansion, and there's plenty of off-street parking along with a one-car garage.
Whether you're seeking a legacy home, a smart investment, or both—this historic property is a rare and rewarding opportunity
Location
State ME
County Cumberland
Zoning 16
Rooms
Basement Interior, Full, Bulkhead, Unfinished
Interior
Interior Features Bathtub, Other, Shower, Storage
Heating Hot Water, Forced Air
Cooling None
Flooring Wood, Vinyl, Laminate, Carpet
Fireplaces Number 5
Equipment Internet Access Available, Cable
Fireplace Yes
Laundry Washer Hookup
Exterior
Parking Features 1 - 4 Spaces, Paved, On Site, Inside Entrance, Off Street
Garage Spaces 1.0
Fence Fenced
Utilities Available 1
View Y/N No
Roof Type Pitched,Shingle
Street Surface Paved
Porch Deck, Porch
Garage Yes
Building
Lot Description Well Landscaped, Open, Corner Lot, Level, Intown, Near Golf Course, Near Public Beach, Near Shopping, Near Turnpike/Interstate, Suburban, Near Public Transit, Near Railroad
Story 3
Foundation Stone, Brick/Mortar
Sewer Public Sewer
Water Public
Architectural Style Victorian
Structure Type Asbestos,Wood Frame
Others
Restrictions Unknown
Energy Description Gas Natural






