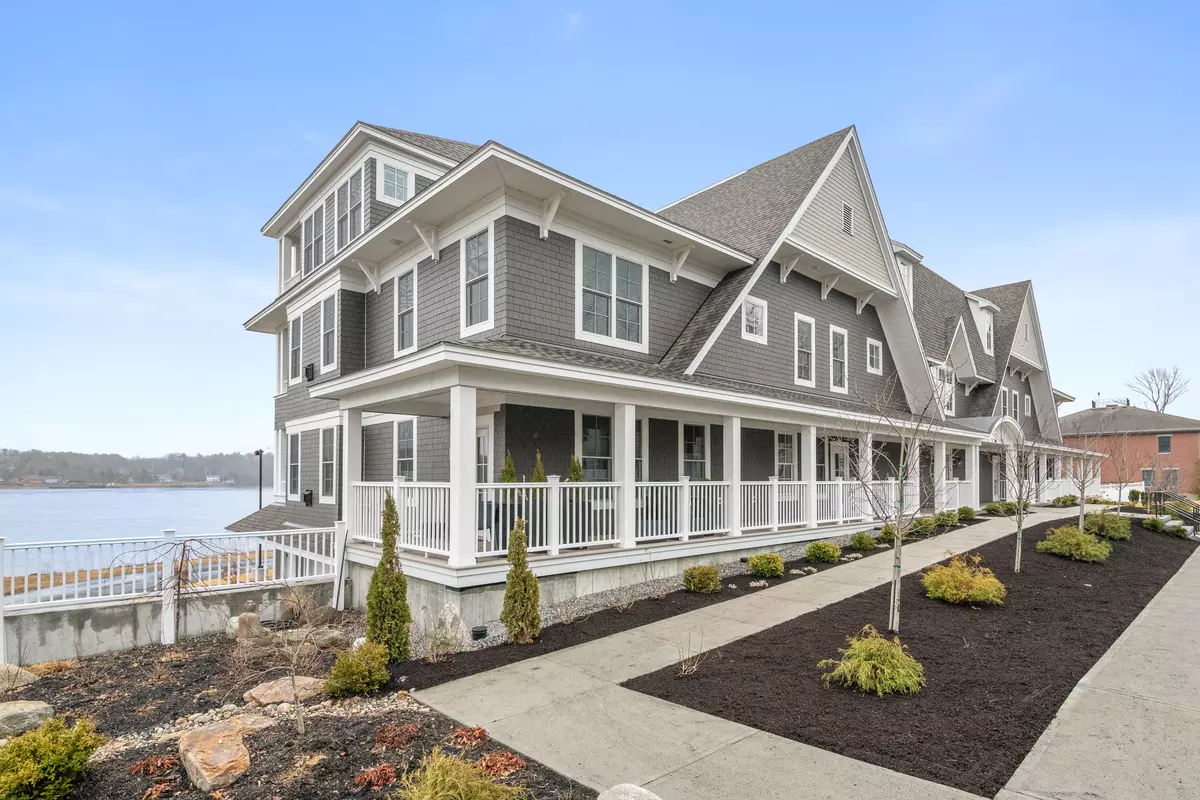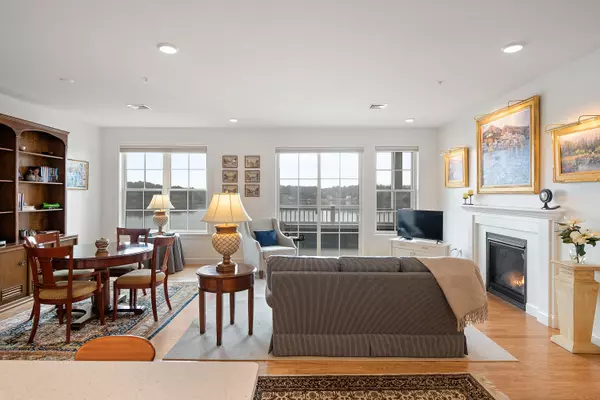Bought with Legacy Properties Sotheby's International Realty
$625,000
$629,000
0.6%For more information regarding the value of a property, please contact us for a free consultation.
285 Front ST #202 Bath, ME 04530
2 Beds
2 Baths
1,520 SqFt
Key Details
Sold Price $625,000
Property Type Residential
Sub Type Condominium
Listing Status Sold
Square Footage 1,520 sqft
Subdivision Bathriverwalk Residences
MLS Listing ID 1487622
Sold Date 05/05/21
Style New Englander
Bedrooms 2
Full Baths 2
HOA Fees $465/mo
HOA Y/N Yes
Abv Grd Liv Area 1,520
Originating Board Maine Listings
Year Built 2019
Annual Tax Amount $10,718
Tax Year 2020
Lot Size 4.600 Acres
Acres 4.6
Property Sub-Type Condominium
Property Description
Take in a colorful sunrise while sipping coffee from your covered porch that overlooks the water, stroll into downtown historic Bath to enjoy shops, art galleries, and fabulous restaurants, or stop by the farmer's market to gather fresh produce, sound enticing? At Bath RiverWalk you are just a stone's throw away from all this while living on the water! Single level living in this two bedroom, two full bath condominium that's filled with natural light. Beautiful custom kitchen, quartz counters, pantry, wood floors, oversized windows, tiled shower and elevator access from the garage to each floor of the building. The unit also includes 2 deeded parking spaces in the heated garage, a dog wash, pet friendly, and unobstructed views of the river.
Location
State ME
County Sagadahoc
Zoning HO,C1,Shoreland
Body of Water Kennebec River
Rooms
Basement None, Not Applicable
Primary Bedroom Level First
Master Bedroom First
Living Room First
Dining Room First
Kitchen First Island, Eat-in Kitchen
Interior
Interior Features Walk-in Closets, Elevator Passenger, 1st Floor Bedroom, 1st Floor Primary Bedroom w/Bath, Bathtub, Pantry, Storage, Primary Bedroom w/Bath
Heating Multi-Zones, Forced Air, Hot Air
Cooling Central Air
Fireplaces Number 1
Fireplace Yes
Appliance Washer, Refrigerator, Microwave, Gas Range, Dryer, Dishwasher
Laundry Laundry - 1st Floor, Main Level, Washer Hookup
Exterior
Parking Features Paved, Common, Garage Door Opener, Inside Entrance, Heated Garage
Garage Spaces 2.0
Utilities Available 1
Waterfront Description River
View Y/N Yes
View Scenic
Roof Type Membrane,Shingle
Street Surface Paved
Porch Porch
Garage Yes
Building
Lot Description Level, Sidewalks, Landscaped, Historic District, Intown, Near Shopping
Foundation Concrete Perimeter
Sewer Public Sewer
Water Public
Architectural Style New Englander
Structure Type Fiber Cement,Wood Frame
Others
HOA Fee Include 465.23
Energy Description Gas Natural
Read Less
Want to know what your home might be worth? Contact us for a FREE valuation!

Our team is ready to help you sell your home for the highest possible price ASAP






