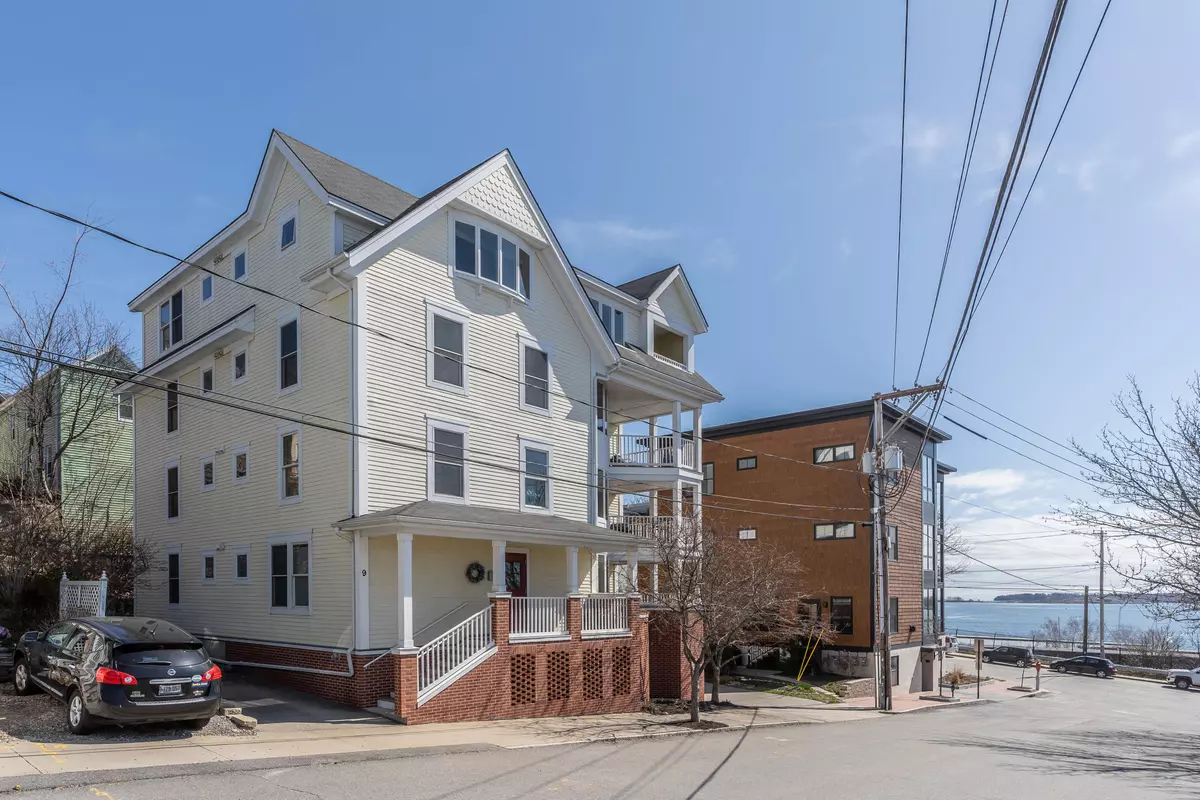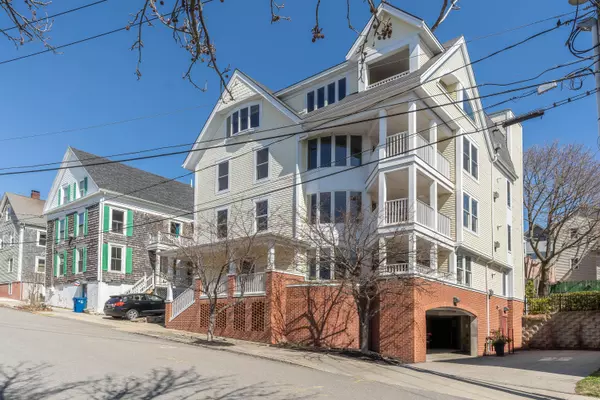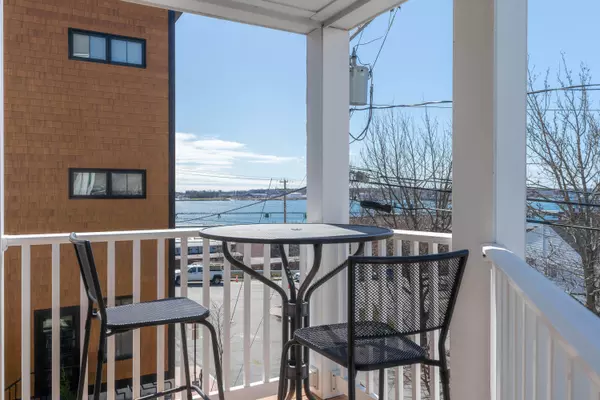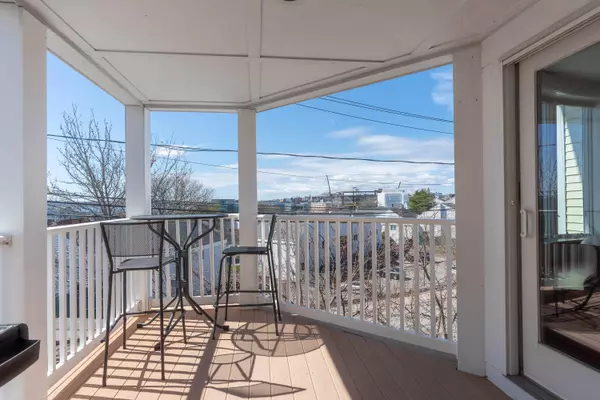Bought with Gardner Real Estate Group
$760,000
$785,000
3.2%For more information regarding the value of a property, please contact us for a free consultation.
9 Waterville ST #2C Portland, ME 04101
3 Beds
2 Baths
1,302 SqFt
Key Details
Sold Price $760,000
Property Type Residential
Sub Type Condominium
Listing Status Sold
Square Footage 1,302 sqft
Subdivision Casco Bay Condominiums
MLS Listing ID 1482208
Sold Date 05/20/21
Style High Rise
Bedrooms 3
Full Baths 2
HOA Fees $479/mo
HOA Y/N Yes
Abv Grd Liv Area 1,302
Originating Board Maine Listings
Year Built 2005
Annual Tax Amount $8,639
Tax Year 2020
Lot Size 4,791 Sqft
Acres 0.11
Property Description
Sophisticated elegance, meets modern living in a location that is at the heart of it all. Enjoy sweeping city skyline, water views and walkability to Portland Foreside, Four Points Marina, Portland's Old Port and more. Bathed in natural light this spacious, single level living condo offers a rare blend of what today's buyers want and need. A generous 1,300+ square feet, 3 bedrooms, 2 baths, private primary bedroom suite with walk-in closet, open concept living/dining/kitchen, well appointed pantry, in-unit laundry, gas-fireplace, super-efficient heat, dedicated mudroom, private porch, ample storage, garage parking, elevator... The rare 3 bedroom layout offers ample room for quests or dedicated work-from-home space. Serenity, breathtaking sunsets, working water-front views and the best of Portland awaits.
Location
State ME
County Cumberland
Zoning R6 /Munjoy Hill NCOD
Body of Water Casco Bay
Rooms
Basement None, Not Applicable
Primary Bedroom Level Second
Master Bedroom Second
Bedroom 2 Second
Living Room Second
Dining Room Second Dining Area
Kitchen Second Eat-in Kitchen
Interior
Interior Features Walk-in Closets, Elevator Passenger, 1st Floor Bedroom, 1st Floor Primary Bedroom w/Bath, Bathtub, One-Floor Living, Other, Pantry, Shower, Storage, Primary Bedroom w/Bath
Heating Hot Water, Baseboard
Cooling None
Fireplaces Number 1
Fireplace Yes
Appliance Washer, Refrigerator, Microwave, Gas Range, Dryer, Disposal, Dishwasher
Laundry Laundry - 1st Floor, Main Level, Washer Hookup
Exterior
Parking Features 1 - 4 Spaces, Paved, Common, On Site, Off Street, Underground
Garage Spaces 1.0
Waterfront Description Bay,Ocean
View Y/N Yes
View Scenic
Roof Type Pitched,Shingle
Street Surface Paved
Porch Deck
Garage Yes
Building
Lot Description Level, Open Lot, Sidewalks, Landscaped, Intown, Near Golf Course, Near Public Beach, Near Shopping, Near Turnpike/Interstate, Near Town, Neighborhood, Near Public Transit, Near Railroad
Foundation Concrete Perimeter, Slab, Brick/Mortar
Sewer Public Sewer
Water Public
Architectural Style High Rise
Structure Type Clapboard,Brick,Steel Frame
Others
HOA Fee Include 479.0
Security Features Sprinkler,Fire System,Security System
Energy Description Gas Natural
Read Less
Want to know what your home might be worth? Contact us for a FREE valuation!

Our team is ready to help you sell your home for the highest possible price ASAP






