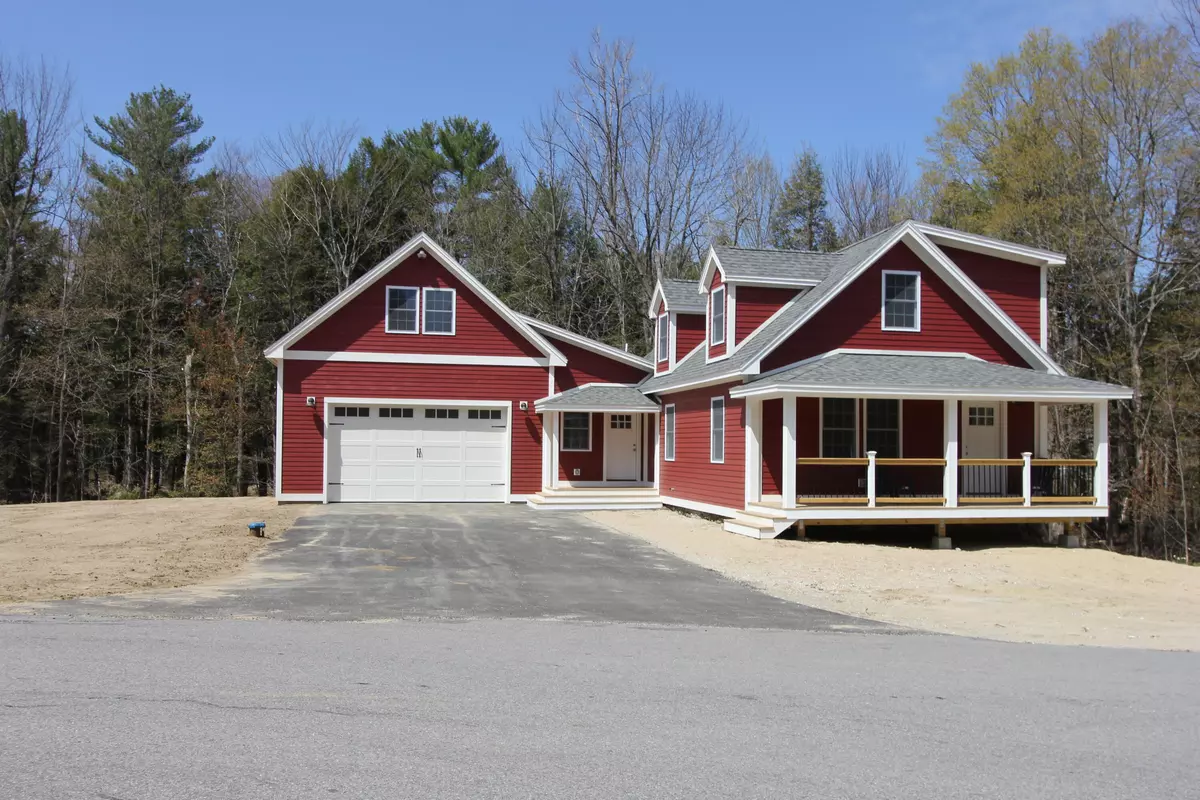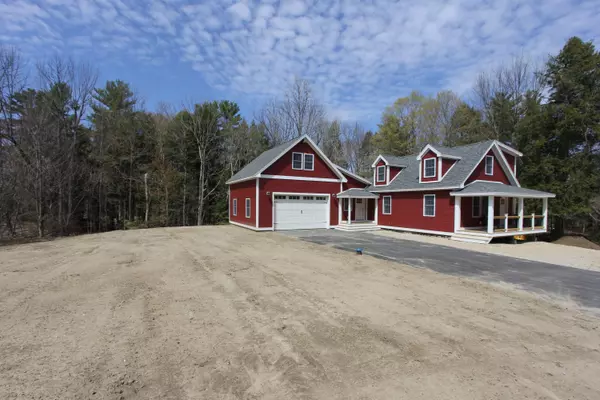Bought with Legacy Properties Sotheby's International Realty
$360,000
$349,900
2.9%For more information regarding the value of a property, please contact us for a free consultation.
684 Lower ST Turner, ME 04282
3 Beds
2 Baths
1,604 SqFt
Key Details
Sold Price $360,000
Property Type Residential
Sub Type Single Family Residence
Listing Status Sold
Square Footage 1,604 sqft
MLS Listing ID 1489517
Sold Date 07/02/21
Style Cape
Bedrooms 3
Full Baths 2
HOA Y/N No
Abv Grd Liv Area 1,604
Originating Board Maine Listings
Year Built 2020
Annual Tax Amount $1,548
Tax Year 2020
Lot Size 0.610 Acres
Acres 0.61
Property Sub-Type Single Family Residence
Property Description
Custom 3 bedroom, 2 bath Cape with attached garage. Conveniently located close to schools in a quiet, country setting. Beautifully designed, this house offers smart siding, 2 covered porches, rock wool insulation, propane on demand hot water boiler system, walkout basement, and a bonus room up over the garage. The first floor of this house includes a spacious master bedroom with a jack and jill bathroom, laundry, mudroom, living room and a kitchen which includes butcherblock countertops, new white cabinets, new stainless steel appliances and beautiful hardwood floors, Upstairs offers two bedrooms and a full bathroom. Also added to this property is a new septic and tarred driveway. Taxes will be higher once property has been reassessed by the town. This home is a must see!
Location
State ME
County Androscoggin
Zoning Residential 2
Rooms
Basement Walk-Out Access, Full, Unfinished
Master Bedroom First 10.47X15.54
Bedroom 2 Second 21.17X11.48
Bedroom 3 Second 11.88X15.93
Living Room First 11.61X20.67
Kitchen First 15.41X20.68
Extra Room 1 15.3X6.83
Interior
Interior Features 1st Floor Bedroom
Heating Multi-Zones, Hot Water, Direct Vent Heater, Baseboard
Cooling None
Fireplace No
Appliance Washer, Refrigerator, Microwave, Gas Range, Dryer, Dishwasher
Laundry Laundry - 1st Floor, Main Level
Exterior
Parking Features 1 - 4 Spaces, Paved
Garage Spaces 2.0
View Y/N Yes
View Trees/Woods
Roof Type Shingle
Street Surface Paved
Porch Porch
Garage Yes
Building
Lot Description Level, Rolling Slope, Rural
Foundation Concrete Perimeter, Slab
Sewer Private Sewer, Septic Design Available, Septic Existing on Site
Water Private, Well
Architectural Style Cape
Structure Type Wood Siding,Clapboard,Wood Frame
New Construction Yes
Others
Energy Description Propane
Read Less
Want to know what your home might be worth? Contact us for a FREE valuation!

Our team is ready to help you sell your home for the highest possible price ASAP






