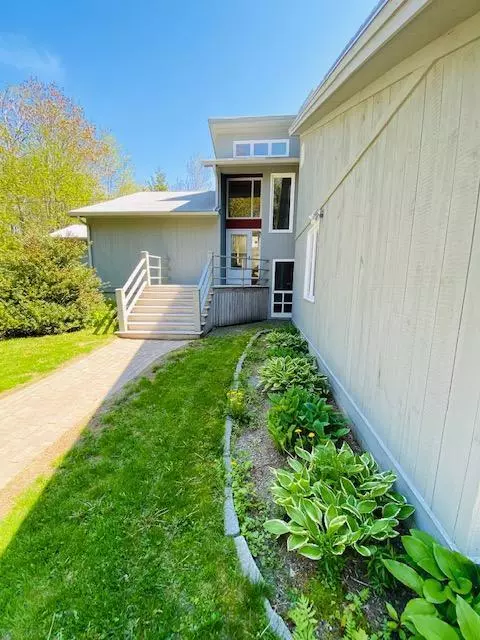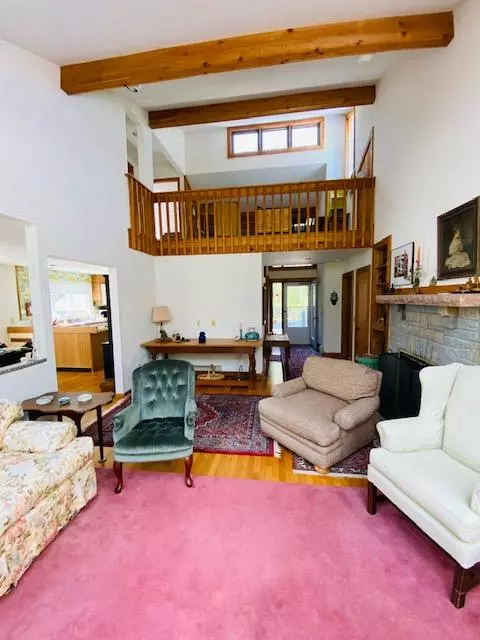Bought with Berkshire Hathaway HomeServices Northeast Real Estate
$380,000
$399,900
5.0%For more information regarding the value of a property, please contact us for a free consultation.
110 Beech Hill RD Blue Hill, ME 04614
3 Beds
3 Baths
2,175 SqFt
Key Details
Sold Price $380,000
Property Type Residential
Sub Type Single Family Residence
Listing Status Sold
Square Footage 2,175 sqft
MLS Listing ID 1492735
Sold Date 09/15/21
Style Contemporary
Bedrooms 3
Full Baths 2
Half Baths 1
HOA Y/N No
Abv Grd Liv Area 1,890
Originating Board Maine Listings
Year Built 1984
Annual Tax Amount $4,109
Tax Year 2020
Lot Size 2.000 Acres
Acres 2.0
Property Sub-Type Single Family Residence
Property Description
Tucked in just minutes from the coastal village of Blue Hill, sits this 3 bedroom 2.5 Bath Contemporary style home with opportunity for a home business! Enjoy the convenience of an open concept footprint and first floor master suite as well as a den, 4 season sunroom, kitchen/dining room and sitting room with an inviting fireplace. Upstairs offers 2 sizeable bedrooms, a full bath and sitting area in the loft. The large windows throughout and position of the home offer an abundance of bright light.
The partially finished basement was once used as an art studio and offers its own separate entrance, perfect for your at home business!
The 2 car attached garage and Tasteful landscape and back yard finish off this outstanding in town home!
This is a must see!
Location
State ME
County Hancock
Zoning Residential
Rooms
Basement Walk-Out Access, Finished, Full, Sump Pump, Exterior Entry, Bulkhead, Interior Entry
Master Bedroom First
Bedroom 2 Second
Bedroom 3 Second
Living Room First
Dining Room First
Kitchen First
Interior
Interior Features Walk-in Closets, 1st Floor Bedroom, 1st Floor Primary Bedroom w/Bath, Bathtub, Pantry, Shower, Storage, Primary Bedroom w/Bath
Heating Multi-Zones, Hot Water, Baseboard
Cooling None
Fireplaces Number 1
Fireplace Yes
Appliance Washer, Refrigerator, Electric Range, Dryer, Dishwasher
Laundry Laundry - 1st Floor, Main Level
Exterior
Parking Features 5 - 10 Spaces, Gravel, Garage Door Opener
Garage Spaces 2.0
View Y/N Yes
View Trees/Woods
Roof Type Shingle
Street Surface Paved
Porch Deck, Glass Enclosed, Porch, Screened
Garage Yes
Building
Lot Description Level, Open Lot, Landscaped, Near Golf Course, Near Public Beach, Near Shopping, Near Town
Foundation Concrete Perimeter
Sewer Private Sewer
Water Private, Well
Architectural Style Contemporary
Structure Type Wood Siding,Vertical Siding,Wood Frame
Others
Energy Description Oil
Read Less
Want to know what your home might be worth? Contact us for a FREE valuation!

Our team is ready to help you sell your home for the highest possible price ASAP






