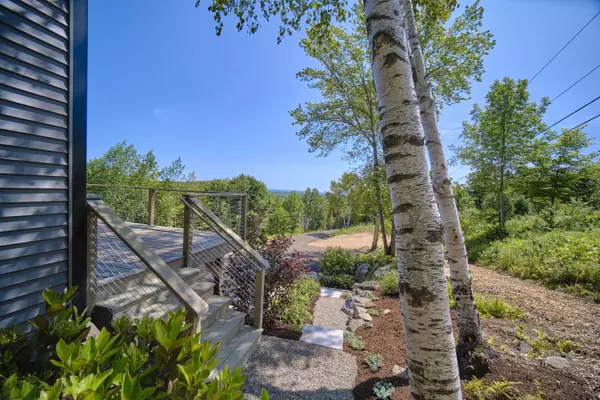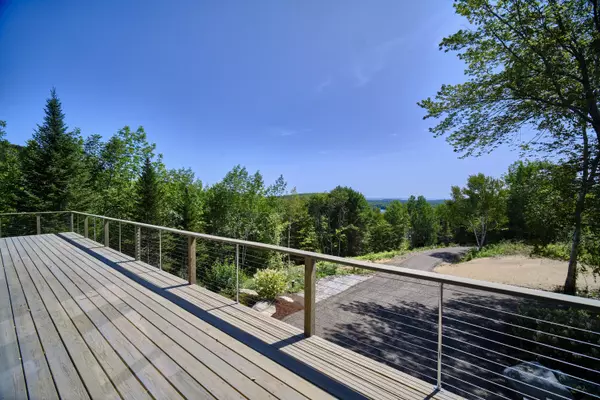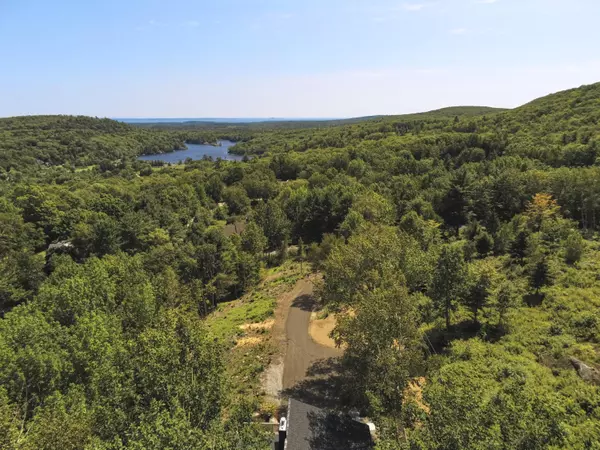Bought with Legacy Properties Sotheby's International Realty
$905,000
$895,000
1.1%For more information regarding the value of a property, please contact us for a free consultation.
21 Ragged Mountain RD Camden, ME 04843
3 Beds
3 Baths
2,615 SqFt
Key Details
Sold Price $905,000
Property Type Residential
Sub Type Single Family Residence
Listing Status Sold
Square Footage 2,615 sqft
MLS Listing ID 1505591
Sold Date 09/27/21
Style Contemporary,Multi-Level
Bedrooms 3
Full Baths 3
HOA Y/N No
Abv Grd Liv Area 2,615
Originating Board Maine Listings
Year Built 1973
Annual Tax Amount $2,995
Tax Year 2020
Lot Size 1.600 Acres
Acres 1.6
Property Sub-Type Single Family Residence
Property Description
Welcome to this unique property that sits proudly in the mountains of Camden. It's a rare offering to have a Mid-Century Modern masterpiece in Mid-Coast Maine. Fully renovated with top of the line materials and fixtures this exquisite home offers 3 bedrooms, 3 full baths and a state of the art Chef's kitchen with a 10 foot island. The Great Room has an elegant wood burning fireplace with commanding views of Penobscot Bay and Hosmer Pond. The 50 ft. deck graces the length of the main living floor with access to the Master bedroom ensuite and guest bedroom. All three full baths have tiled showers and high-end finishes. A two car garage enters into the living space with access to the large bonus/family room. Gorgeous Italian tile welcomes you to this turn-key gem just six minutes from downtown Camden. (Deck is 500 sq. ft. & garage is 472 sq ft.)
Location
State ME
County Knox
Zoning Residential
Body of Water Hosmer Pond and Penobscot Bay
Rooms
Basement Dirt Floor, Crawl Space, Not Applicable
Master Bedroom First
Bedroom 2 Second
Bedroom 3 Second
Living Room Second
Dining Room Second Vaulted Ceiling, Cathedral Ceiling, Dining Area
Kitchen Second Island, Vaulted Ceiling12, Pantry2
Interior
Interior Features Walk-in Closets, 1st Floor Bedroom, 1st Floor Primary Bedroom w/Bath, Attic, Bathtub, Shower, Storage, Primary Bedroom w/Bath
Heating Multi-Zones, Hot Water, Baseboard
Cooling None
Fireplaces Number 1
Fireplace Yes
Appliance Refrigerator, Electric Range, Disposal, Dishwasher, Cooktop
Laundry Washer Hookup
Exterior
Parking Features 1 - 4 Spaces, Reclaimed, On Site, Garage Door Opener, Inside Entrance
Garage Spaces 2.0
Utilities Available 1
Waterfront Description Lake,Bay,Ocean,Pond
View Y/N Yes
View Mountain(s), Scenic, Trees/Woods
Roof Type Shingle
Street Surface Paved
Accessibility Level Entry
Porch Deck, Patio
Garage Yes
Building
Lot Description Rolling Slope, Landscaped, Wooded, Near Town, Neighborhood, Ski Resort
Foundation Concrete Perimeter
Sewer Private Sewer, Septic Existing on Site
Water Private, Well
Architectural Style Contemporary, Multi-Level
Structure Type Vinyl Siding,Wood Frame
New Construction Yes
Others
Restrictions Unknown
Energy Description Propane, Wood, Electric, Gas Bottled
Read Less
Want to know what your home might be worth? Contact us for a FREE valuation!

Our team is ready to help you sell your home for the highest possible price ASAP






