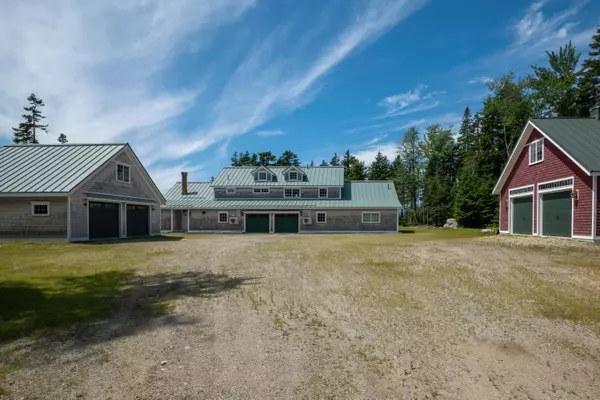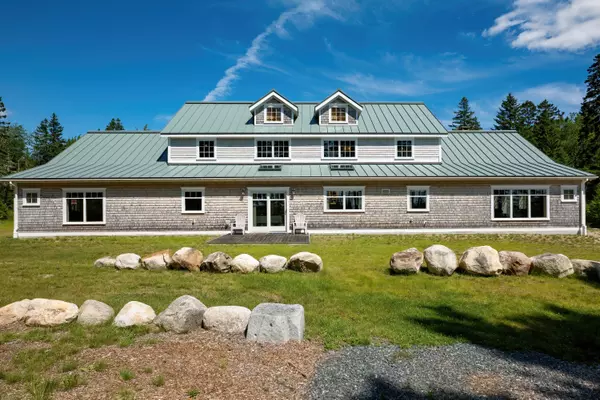Bought with Engel & Volkers Casco Bay
$990,000
$995,000
0.5%For more information regarding the value of a property, please contact us for a free consultation.
136 Estates RD Steuben, ME 04680
4 Beds
4 Baths
4,665 SqFt
Key Details
Sold Price $990,000
Property Type Residential
Sub Type Single Family Residence
Listing Status Sold
Square Footage 4,665 sqft
MLS Listing ID 1503300
Sold Date 12/14/21
Style Cape,Shingle Style
Bedrooms 4
Full Baths 4
HOA Y/N No
Abv Grd Liv Area 4,665
Originating Board Maine Listings
Year Built 2008
Annual Tax Amount $10,096
Tax Year 2021
Lot Size 6.300 Acres
Acres 6.3
Property Sub-Type Single Family Residence
Property Description
Incredible value with this 4600 sq ft custom post and beam oceanfront estate on Gouldsboro Bay located in the Dolly Preserve that includes over 700 acres with 250 acres of common land. The main house has 3 bedrooms but one is all set up as an in-law suite with its own separate living and kitchen area and then the main part of the house has two additional bedrooms with two lofts and a large office space upstairs. There is also a studio style apartment over one of the detached garages. Large primary kitchen with stainless appliances and pantry that is all just off the great room with stonework with coal stove and additional gas stove. True Post and beam construction with very efficient design was modeled after an earlier era seaside home with period style light fixtures and all. Two car garage as part of the house and then two detached garages with two cars each make for plenty of storage. Two additional storage/workshop rooms off garage and entry. Full house generator and beautiful shoreline.
Location
State ME
County Washington
Zoning Shoreland
Body of Water Gouldsboro Bay
Rooms
Basement Not Applicable
Master Bedroom First
Bedroom 2 Second
Bedroom 3 Second
Bedroom 4 Second
Living Room First
Dining Room First
Kitchen First
Interior
Interior Features 1st Floor Bedroom, 1st Floor Primary Bedroom w/Bath, In-Law Floorplan, Pantry, Shower, Storage
Heating Stove, Radiant, Heat Pump
Cooling Heat Pump
Fireplace No
Appliance Washer, Wall Oven, Refrigerator, Microwave, Electric Range, Dryer, Dishwasher, Cooktop
Laundry Laundry - 1st Floor, Upper Level, Main Level
Exterior
Parking Features 5 - 10 Spaces, Gravel, On Site, Garage Door Opener, Detached, Inside Entrance, Heated Garage, Storage
Garage Spaces 6.0
Utilities Available 1
Waterfront Description Bay,Ocean
View Y/N Yes
View Scenic
Roof Type Metal
Street Surface Gravel,Paved
Accessibility Level Entry
Road Frontage Private
Garage Yes
Building
Lot Description Level, Open Lot, Wooded, Rural
Foundation Slab
Sewer Private Sewer, Septic Existing on Site
Water Private, Well
Architectural Style Cape, Shingle Style
Structure Type Wood Siding,Shingle Siding,Post & Beam,Wood Frame
Others
Restrictions Yes
Security Features Security System
Energy Description Coal, Propane, Electric
Read Less
Want to know what your home might be worth? Contact us for a FREE valuation!

Our team is ready to help you sell your home for the highest possible price ASAP






