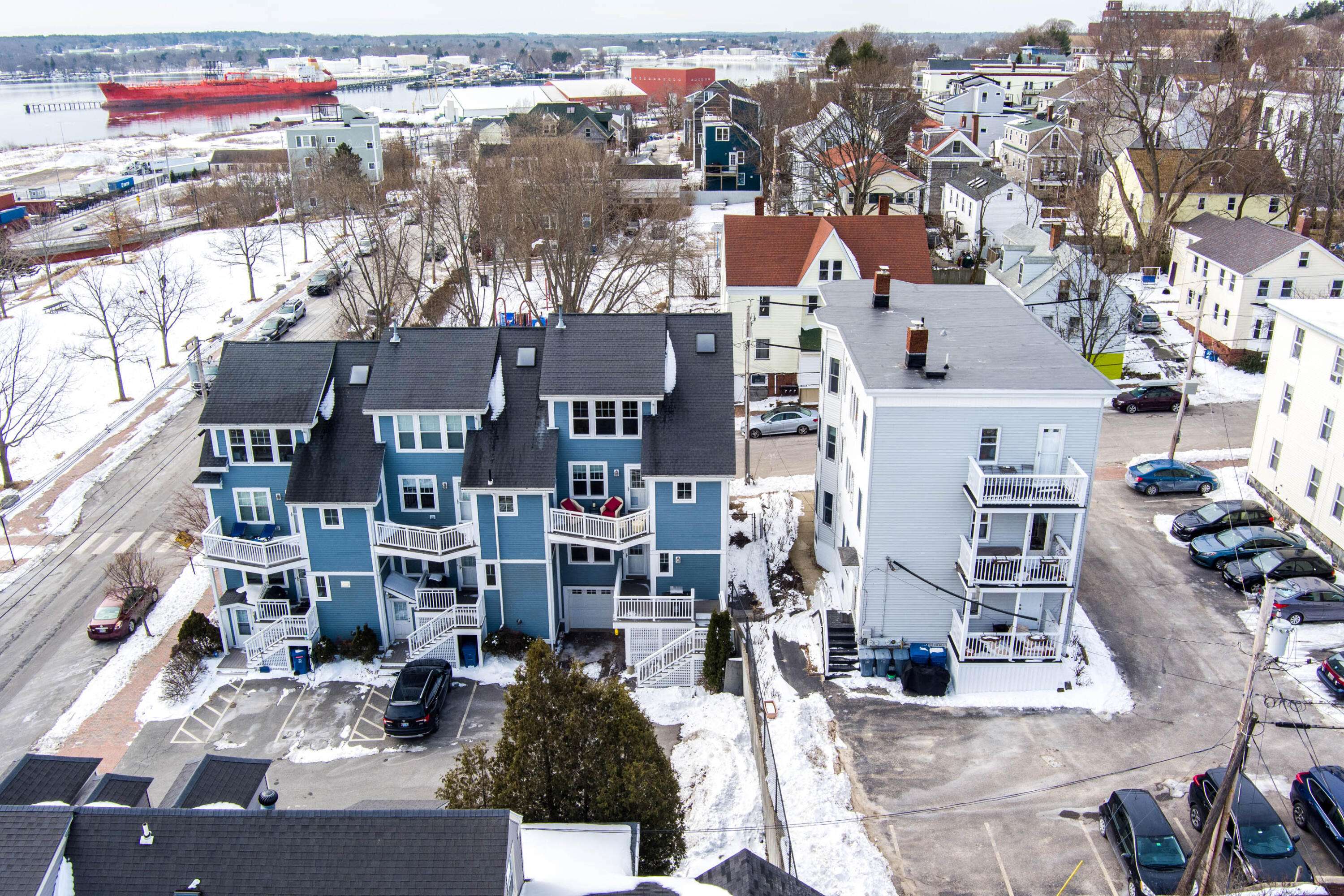Bought with RE/MAX By The Bay
$895,000
$795,000
12.6%For more information regarding the value of a property, please contact us for a free consultation.
29 Tyng ST #29 Portland, ME 04102
3 Beds
3 Baths
2,052 SqFt
Key Details
Sold Price $895,000
Property Type Residential
Sub Type Condominium
Listing Status Sold
Square Footage 2,052 sqft
Subdivision Mariners Row Condominium Association
MLS Listing ID 1520839
Sold Date 04/06/22
Style Row-End,Townhouse
Bedrooms 3
Full Baths 2
Half Baths 1
HOA Fees $250/mo
HOA Y/N Yes
Abv Grd Liv Area 2,052
Year Built 2006
Annual Tax Amount $8,125
Tax Year 2021
Property Sub-Type Condominium
Source Maine Listings
Land Area 2052
Property Description
With expansive ocean views, walkability to in-town and direct access to Harbor View Park this is condo living at its best. New in 2006 this rare town-house style unit offers so much at a remarkably reasonable price. Starting on the lower level enjoy the attached single car garage and generous storage. The first living level offers an open concept living/dining area with a gas fireplace, updated and ample kitchen with pantry and 1/2 bath with laundry. Second floor offers a westerly/park facing bedroom with walk-in closet, spare bedroom/office, water view deck and full bath. Upper level is an area onto itself with open ocean views, skylights, walk-in closet and full bath....Call this a family room, master suite or combo bedroom/office. Outside we have one surface parking space. Since these are row-house style units there is tremendous privacy and nearly no noise transfer. Beyond this, unlike many associations, the rules are more flexible (pets are allowed) and the fee is just $250pm.
Location
State ME
County Cumberland
Zoning R6
Body of Water Casco Bay/Atlantic Ocean
Rooms
Basement Walk-Out Access, Daylight, Full, Interior Entry
Primary Bedroom Level Third
Master Bedroom Second
Bedroom 2 Second
Living Room First
Dining Room First Dining Area
Kitchen First Pantry2
Interior
Interior Features Walk-in Closets, Bathtub, Other, Pantry, Shower, Storage, Primary Bedroom w/Bath
Heating Multi-Zones, Hot Water, Baseboard
Cooling Central Air
Fireplaces Number 1
Fireplace Yes
Appliance Washer, Refrigerator, Microwave, Gas Range, Dryer, Dishwasher, Cooktop
Laundry Laundry - 1st Floor, Main Level, Washer Hookup
Exterior
Parking Features 1 - 4 Spaces, Paved, Common, On Site, Inside Entrance, Off Street, Underground
Garage Spaces 1.0
Waterfront Description Bay,Ocean
View Y/N Yes
View Scenic
Roof Type Pitched,Shingle
Street Surface Paved
Porch Deck, Porch
Garage Yes
Building
Lot Description Corner Lot, Open Lot, Rolling Slope, Sidewalks, Landscaped, Intown, Near Golf Course, Near Public Beach, Near Shopping, Near Turnpike/Interstate, Near Public Transit
Foundation Concrete Perimeter
Sewer Public Sewer
Water Public
Architectural Style Row-End, Townhouse
Structure Type Clapboard,Wood Frame
Others
HOA Fee Include 250.0
Energy Description Gas Natural
Read Less
Want to know what your home might be worth? Contact us for a FREE valuation!

Our team is ready to help you sell your home for the highest possible price ASAP






