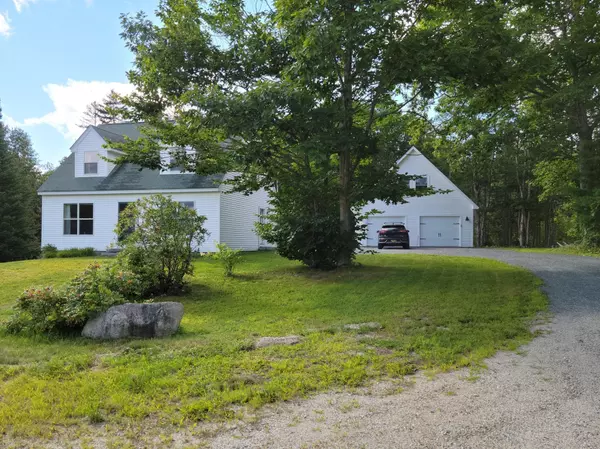Bought with The Christopher Group, LLC
$435,000
$399,000
9.0%For more information regarding the value of a property, please contact us for a free consultation.
94 Ellsworth RD Blue Hill, ME 04614
3 Beds
2 Baths
1,470 SqFt
Key Details
Sold Price $435,000
Property Type Residential
Sub Type Single Family Residence
Listing Status Sold
Square Footage 1,470 sqft
MLS Listing ID 1520354
Sold Date 04/22/22
Style Cape
Bedrooms 3
Full Baths 2
HOA Y/N No
Abv Grd Liv Area 1,470
Originating Board Maine Listings
Year Built 2003
Annual Tax Amount $2,913
Tax Year 2021
Lot Size 1.600 Acres
Acres 1.6
Property Sub-Type Single Family Residence
Property Description
Along the outskirts of the village awaits this 3 bedroom, 2 bath Cape with separate in-law suite. The backdrop of Blue Hill Mountain and the distant scenic views of the Blue Hill Bay, add to this nicely situated property.
The first floor consists of a well equipped kitchen with dining room space, open living room and first floor Primary bedroom with full Bath. Upstairs adds 2 charming bedrooms, both with views, a second full bath and an office nook.
The 2 bay garage adds additional work space and a separate entrance for the in-law suite above. This year round studio consists of an efficiency kitchen and 3/4 bath with similar views of the Blue Hill Bay..
Enjoy the natural landscaping that surrounds this peaceful home to complete this hidden gem.
Location
State ME
County Hancock
Zoning Residential
Rooms
Basement Walk-Out Access, Crawl Space, Partial, Exterior Only, Unfinished
Master Bedroom First
Bedroom 2 Second
Bedroom 3 Second
Living Room First
Kitchen First
Interior
Interior Features 1st Floor Bedroom, 1st Floor Primary Bedroom w/Bath, Bathtub, In-Law Floorplan, Pantry, Shower, Storage, Primary Bedroom w/Bath
Heating Hot Water, Baseboard
Cooling None
Fireplace No
Appliance Washer, Refrigerator, Gas Range, Dryer, Dishwasher
Laundry Laundry - 1st Floor, Main Level
Exterior
Parking Features 1 - 4 Spaces, Gravel, Other, Garage Door Opener, Detached, Heated Garage, Off Street
Garage Spaces 2.0
View Y/N Yes
View Fields, Mountain(s), Scenic
Roof Type Shingle
Street Surface Gravel
Porch Deck
Garage Yes
Building
Lot Description Level, Open Lot, Right of Way, Near Golf Course, Near Public Beach, Near Shopping, Near Town
Foundation Concrete Perimeter
Sewer Private Sewer, Septic Existing on Site
Water Well
Architectural Style Cape
Structure Type Vinyl Siding,Fiber Cement,Clapboard,Modular,Wood Frame
Others
Energy Description Oil, Gas Bottled
Read Less
Want to know what your home might be worth? Contact us for a FREE valuation!

Our team is ready to help you sell your home for the highest possible price ASAP






