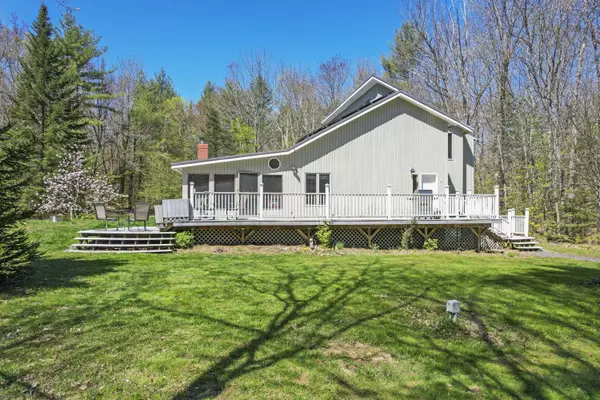Bought with RE/MAX Riverside
$476,000
$449,000
6.0%For more information regarding the value of a property, please contact us for a free consultation.
172 Starbird Corner RD Bowdoin, ME 04287
4 Beds
2 Baths
2,448 SqFt
Key Details
Sold Price $476,000
Property Type Residential
Sub Type Single Family Residence
Listing Status Sold
Square Footage 2,448 sqft
MLS Listing ID 1528165
Sold Date 07/19/22
Style Contemporary
Bedrooms 4
Full Baths 2
HOA Y/N No
Abv Grd Liv Area 2,448
Originating Board Maine Listings
Year Built 1992
Annual Tax Amount $3,982
Tax Year 2021
Lot Size 10.530 Acres
Acres 10.53
Property Sub-Type Single Family Residence
Property Description
Incredible Contemporary 4 Bedroom home in Bowdoin! Originally built as a dream retirement home, this property enjoys a unique design and many recent upgrades. The exterior is a beautiful 10+ acres on a private lot, with raised garden beds and various berry bushes throughout. The many outbuildings include a 2-car detached garage, a 2-story tractor shed formerly used as a dwelling, an oversized garden shed, and 2 wood sheds. The driveway was renewed with reclaimed asphalt in 2020.
Inside you will find a gorgeous kitchen and dining room open to the vaulted ceiling and connecting to the cozy living room addition. 2 bedrooms downstairs and 2 upstairs (including a primary bedroom with its own bathroom) allow for any combination of living arrangements. The 3 sources of heat include a wood stove in the living room, a 2020 propane boiler with on-demand hot water, and 3 heat pumps powered by the solar panels. The $45,000 solar system was recently installed by ReVision Energy and includes 37 panels that power the home and are tied directly to the CMP grid to bank credits. Brand new 4-bedroom leach field installed in 2019.
Aerial Video & Interactive Virtual Tour available.
Offer deadline is Thursday 05/19 at 7:00am. Seller reserves the right to accept an offer prior to the deadline.
Location
State ME
County Sagadahoc
Zoning Residential
Rooms
Basement Crawl Space, Exterior Only
Primary Bedroom Level Second
Bedroom 2 Second
Bedroom 3 First
Bedroom 4 First
Living Room First
Dining Room First
Kitchen First
Interior
Interior Features 1st Floor Bedroom, Pantry, Primary Bedroom w/Bath
Heating Stove, Hot Water, Heat Pump, Baseboard
Cooling Heat Pump
Fireplace No
Appliance Washer, Refrigerator, Electric Range, Dryer, Dishwasher
Exterior
Parking Features 5 - 10 Spaces, Reclaimed, Detached
Garage Spaces 2.0
Utilities Available 1
View Y/N Yes
View Trees/Woods
Roof Type Metal
Porch Deck, Screened
Garage Yes
Building
Lot Description Level, Open Lot, Wooded, Rural
Foundation Pillar/Post/Pier
Sewer Septic Existing on Site
Water Well
Architectural Style Contemporary
Structure Type Wood Siding,Wood Frame
Others
Energy Description Propane, Wood, Electric, Solar
Read Less
Want to know what your home might be worth? Contact us for a FREE valuation!

Our team is ready to help you sell your home for the highest possible price ASAP






