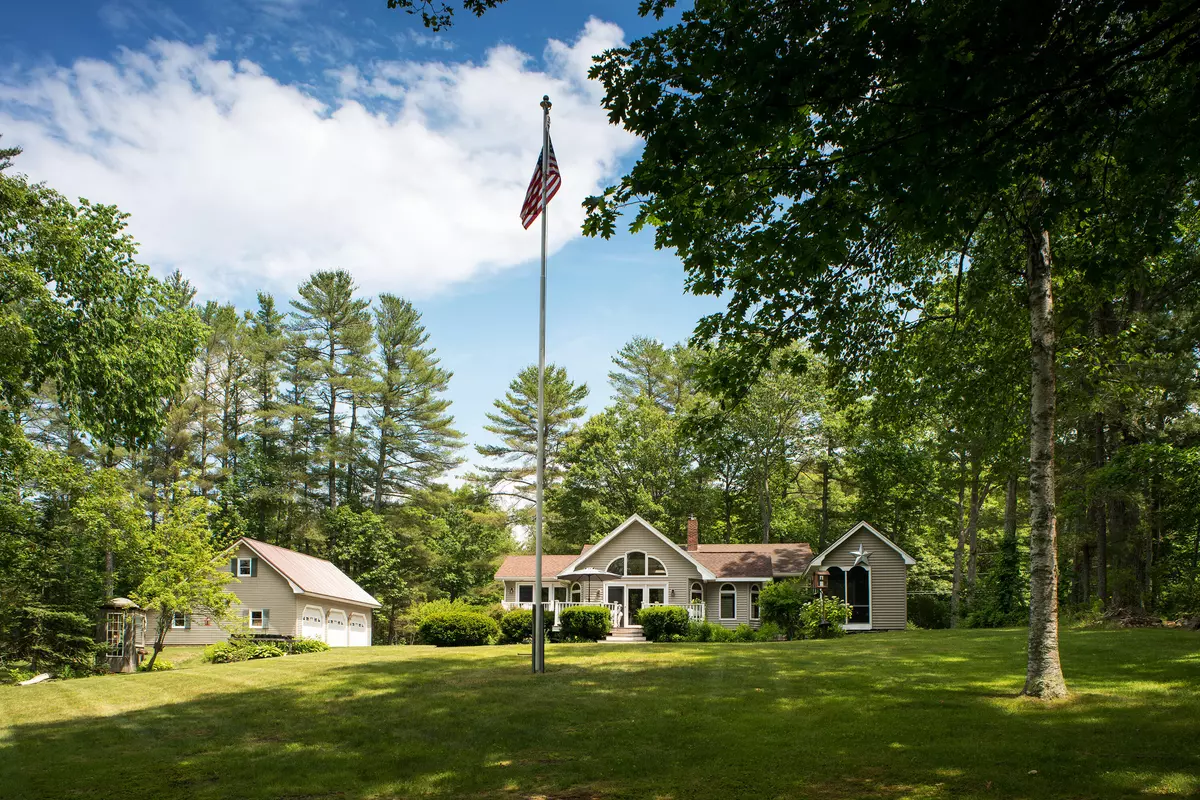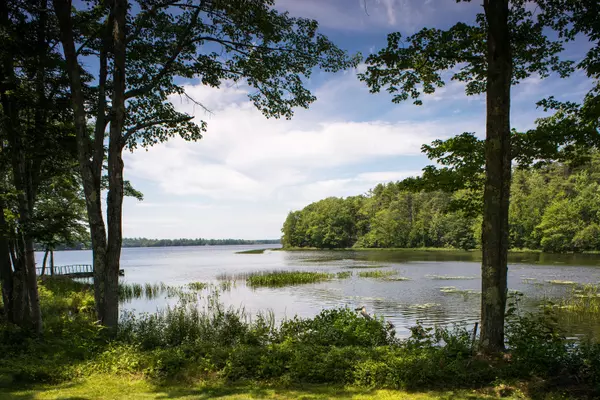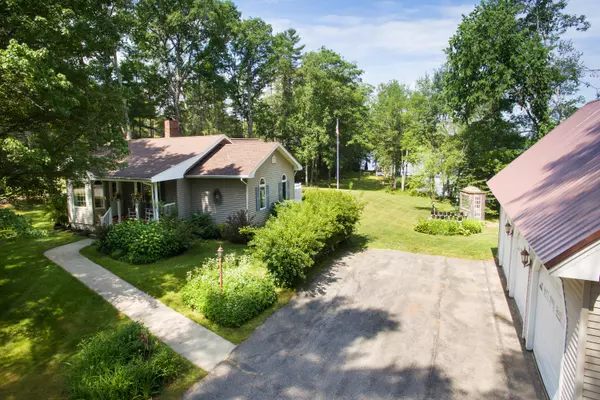Bought with Maine Source Realty
$660,000
$669,000
1.3%For more information regarding the value of a property, please contact us for a free consultation.
68 N Clary RD Jefferson, ME 04348
3 Beds
3 Baths
3,208 SqFt
Key Details
Sold Price $660,000
Property Type Residential
Sub Type Single Family Residence
Listing Status Sold
Square Footage 3,208 sqft
MLS Listing ID 1535247
Sold Date 09/09/22
Style Contemporary,Ranch
Bedrooms 3
Full Baths 2
Half Baths 1
HOA Y/N No
Abv Grd Liv Area 1,960
Originating Board Maine Listings
Year Built 1970
Annual Tax Amount $4,835
Tax Year 2020
Lot Size 1.500 Acres
Acres 1.5
Property Sub-Type Single Family Residence
Property Description
Lake living at its best in this beautifully maintained home on Clary Lake in Jefferson. This contemporary style home offers scenic views of the lake with a western exposure that produces some of the most spectacular sunsets imaginable. Enjoy morning coffee in the outdoor screened-in kitchen/porch listening to the calls of the loons. The open living space is perfect for entertaining year-round and features hardwood floors, first floor bedrooms and a wood burning fireplace for cooler temps.
The lower level entertaining and living space includes a wood burning stove and wet bar and a year round hot tub. A spacious 3 car garage provides additional space above ideal for an office or studio. The grounds are beautifully landscaped with perennials, flowering shrubs, and has a small potting shed for garden enthusiasts.Clary lake provides 680 acres for many outdoor recreations including; fishing for trout and bass, swimming, boating, canoeing, paddleboard and kayaking...right from your own dock/float. Enjoy winter activities such as ice-boating, ice-fishing, cross-country skiing, and ice-skating. Seasonal rental option if you are looking for investment potential. Centrally located with an easy drive to Damariscotta, Rockland, and Augusta. Septic designed for 2 bedrooms.
Location
State ME
County Lincoln
Zoning Shoreland
Body of Water Clary
Rooms
Basement Finished, Full, Sump Pump, Interior Entry
Primary Bedroom Level First
Master Bedroom First
Living Room First
Dining Room Basement Dining Area, Informal
Kitchen First Breakfast Nook, Eat-in Kitchen
Family Room Basement
Interior
Interior Features 1st Floor Primary Bedroom w/Bath
Heating Stove, Direct Vent Heater, Baseboard
Cooling None
Fireplaces Number 1
Fireplace Yes
Appliance Other, Washer, Refrigerator, Gas Range, Dryer, Dishwasher
Laundry Laundry - 1st Floor, Main Level
Exterior
Parking Features 5 - 10 Spaces, Paved, On Site, Garage Door Opener, Storage
Garage Spaces 3.0
Waterfront Description Lake
View Y/N Yes
View Scenic
Roof Type Shingle
Street Surface Paved
Porch Deck, Screened
Garage Yes
Building
Lot Description Level, Open Lot, Landscaped, Rural
Foundation Concrete Perimeter
Sewer Private Sewer, Septic Existing on Site
Water Private, Well
Architectural Style Contemporary, Ranch
Structure Type Vinyl Siding,Wood Frame
Others
Energy Description Coal, Wood, K-1Kerosene, Electric
Read Less
Want to know what your home might be worth? Contact us for a FREE valuation!

Our team is ready to help you sell your home for the highest possible price ASAP






