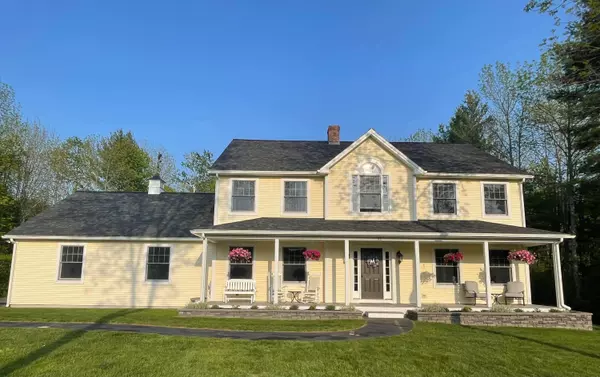Bought with Your Home Sold Guaranteed Realty
$650,000
$615,000
5.7%For more information regarding the value of a property, please contact us for a free consultation.
42 School House DR Farmingdale, ME 04344
4 Beds
3 Baths
2,688 SqFt
Key Details
Sold Price $650,000
Property Type Residential
Sub Type Single Family Residence
Listing Status Sold
Square Footage 2,688 sqft
MLS Listing ID 1558975
Sold Date 07/28/23
Style Colonial
Bedrooms 4
Full Baths 2
Half Baths 1
HOA Y/N No
Abv Grd Liv Area 2,688
Originating Board Maine Listings
Year Built 2006
Annual Tax Amount $6,300
Tax Year 2022
Lot Size 1.090 Acres
Acres 1.09
Property Sub-Type Single Family Residence
Property Description
**OPEN HOUSE SATURDAY, MAY 27th From 11:00 AM – 12:00 PM** Stunning, Charming Colonial Home Located On School House Drive, a Desirable Farmingdale Cul-De-Sac Neighborhood. Custom-built by local expert craftsman Brad Hendrickson to the highest standards of quality. The first floor boasts an open-concept layout that is perfect for entertaining, with a large custom cherry kitchen designed and installed by Bob Clark Jr. that features stainless appliances, a center island, and a pantry. Upstairs, you will find 4 bedrooms with two full baths, including a spacious primary bedroom suite with a full bath attached and a walk-in closet. The full basement is ready to be finished and offers plenty of potential. Located directly across the street from Hall-Dale Middle & High Schools and Vaughan's Woods, this home is also in close proximity to the Kennebec River Rail Trail and the quaint downtown areas of Hallowell, Gardiner, and Augusta, making it an ideal location for those who value convenience and charm.
Location
State ME
County Kennebec
Zoning Res
Rooms
Basement Full, Interior Entry, Unfinished
Primary Bedroom Level Second
Bedroom 2 Second
Bedroom 3 Second
Bedroom 4 Second
Dining Room First
Kitchen First
Interior
Interior Features Walk-in Closets, Bathtub, Shower, Primary Bedroom w/Bath
Heating Hot Water, Heat Pump, Baseboard
Cooling Heat Pump
Fireplaces Number 1
Fireplace Yes
Appliance Refrigerator, Microwave, Electric Range, Dishwasher
Laundry Upper Level
Exterior
Parking Features 5 - 10 Spaces, Paved, Inside Entrance
Garage Spaces 2.0
Pool Above Ground
View Y/N No
Roof Type Shingle
Street Surface Paved
Porch Deck
Garage Yes
Building
Lot Description Cul-De-Sac, Level, Open Lot, Landscaped, Near Turnpike/Interstate, Near Town, Neighborhood, Subdivided
Foundation Concrete Perimeter
Sewer Private Sewer
Water Private
Architectural Style Colonial
Structure Type Vinyl Siding,Wood Frame
Others
Energy Description Oil, Electric
Read Less
Want to know what your home might be worth? Contact us for a FREE valuation!

Our team is ready to help you sell your home for the highest possible price ASAP






