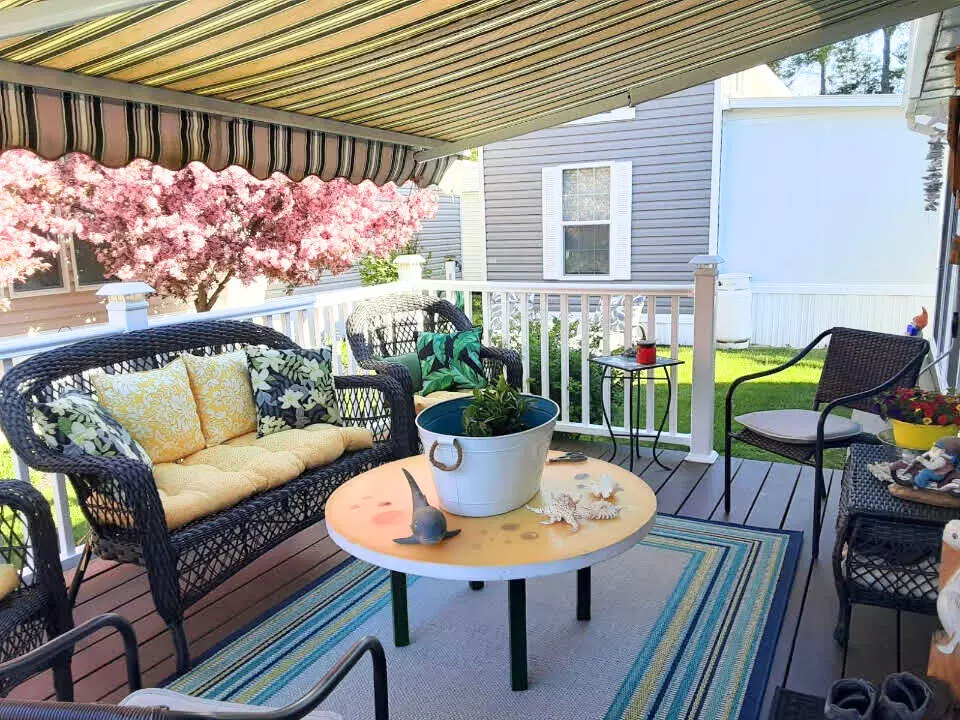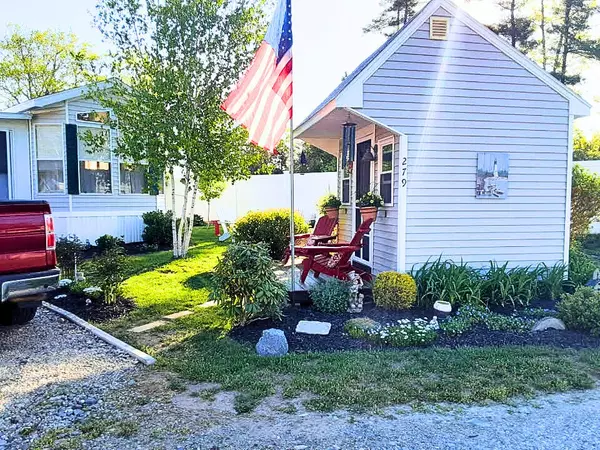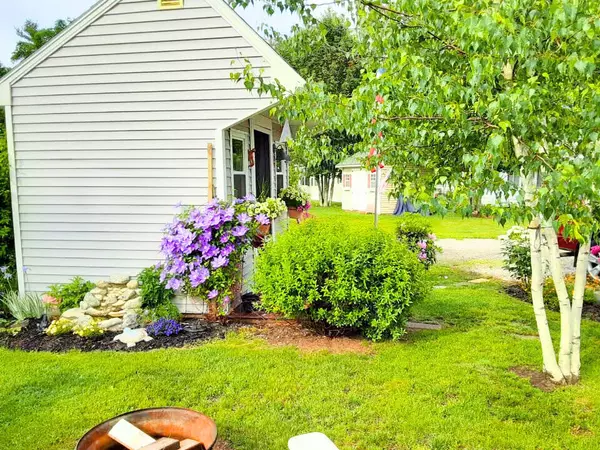Bought with Coldwell Banker Realty
$123,999
$124,900
0.7%For more information regarding the value of a property, please contact us for a free consultation.
430 Post RD #279 Wells, ME 04090
2 Beds
1 Bath
613 SqFt
Key Details
Sold Price $123,999
Property Type Residential
Sub Type Manufactured Home
Listing Status Sold
Square Footage 613 sqft
Subdivision Meadowledge
MLS Listing ID 1589412
Sold Date 06/18/24
Style Ranch
Bedrooms 2
Full Baths 1
HOA Fees $541/ann
HOA Y/N Yes
Abv Grd Liv Area 613
Year Built 2005
Annual Tax Amount $247
Tax Year 2023
Property Sub-Type Manufactured Home
Source Maine Listings
Land Area 613
Property Description
Do you love the outdoors? Do you love flowers and other plants that beautify your home? Then this is the place for you!! This 2005 Breckenridge Model has a stunning outdoor space to enjoy all summer long! Large deck (furniture included) with new mechanical awning so you can still be outside even if it's raining! The yard is very large and is beautifully landscaped.
Inside you will find 2 bedrooms, one is located off of the kitchen and the other is tucked in at one end of the enclosed porch. The large living room has newer furniture, included in the sale, with a sleeper sofa and two recliners!
The full bathroom is large enough to have a bathtub! And no need to run to the coin-op laundry because you already have a W&D installed!
Propane heat keeps the chill off in the early spring and fall. A/C units are provided if you should need them during the heat of the summer.
There is a super cute shed with electricity and its own front porch. This unit is conveniently located right next door to the 3rd swimming pool within the Meadowledge park! This is a fantastic summer retreat that also offers plenty of room for everyone to enjoy all that Southern Maine has to offer! You will not be disappointed!
Location
State ME
County York
Zoning 500T
Rooms
Basement None, Not Applicable
Master Bedroom First
Bedroom 2 First
Living Room First
Kitchen First
Interior
Interior Features Furniture Included, 1st Floor Bedroom, Bathtub, One-Floor Living, Other, Storage
Heating Space Heater, Forced Air
Cooling A/C Units, Multi Units
Fireplace No
Appliance Washer, Refrigerator, Microwave, Gas Range, Dryer, Cooktop
Laundry Laundry - 1st Floor, Main Level
Exterior
Exterior Feature Tennis Court(s)
Parking Features 1 - 4 Spaces, Gravel, On Site, Off Street
Pool In Ground
Community Features Clubhouse
Utilities Available 1
View Y/N No
Roof Type Shingle
Street Surface Gravel,Paved
Porch Deck, Glass Enclosed
Road Frontage Private
Garage No
Building
Lot Description Corner Lot, Level, Intown, Near Golf Course, Near Public Beach, Near Shopping, Near Public Transit, Near Railroad
Sewer Public Sewer
Water Public
Architectural Style Ranch
Structure Type Vinyl Siding,Mobile
Others
HOA Fee Include 6500.0
Energy Description Propane, Electric
Read Less
Want to know what your home might be worth? Contact us for a FREE valuation!

Our team is ready to help you sell your home for the highest possible price ASAP






