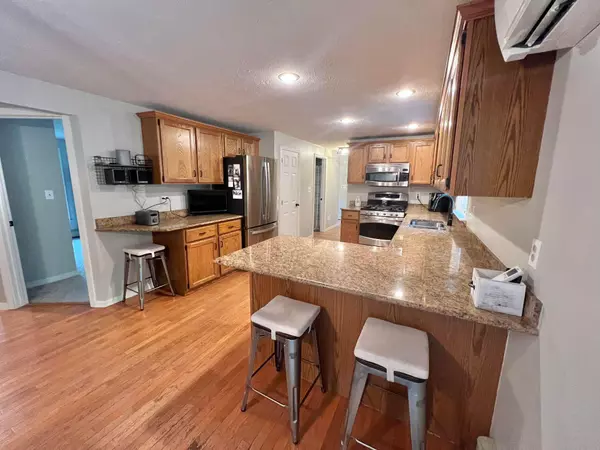Bought with Fontaine Family-The Real Estate Leader
$380,000
$395,000
3.8%For more information regarding the value of a property, please contact us for a free consultation.
116 Kennebec TRL Turner, ME 04282
3 Beds
2 Baths
1,842 SqFt
Key Details
Sold Price $380,000
Property Type Residential
Sub Type Single Family Residence
Listing Status Sold
Square Footage 1,842 sqft
MLS Listing ID 1590820
Sold Date 07/01/24
Style Cape
Bedrooms 3
Full Baths 2
HOA Y/N No
Abv Grd Liv Area 1,842
Originating Board Maine Listings
Year Built 1987
Annual Tax Amount $2,437
Tax Year 2023
Lot Size 2.700 Acres
Acres 2.7
Property Sub-Type Single Family Residence
Property Description
Welcome to your dream home in this serene neighborhood of Turner, Maine! This charming 3-4 bedroom, 2 bath home sits on a spacious 2.7+/- acre lot lined by trees. Step inside to find a warm and inviting open concept floor plan, perfect for family gatherings or entertaining friends. The kitchen offers a granite countertop with plenty of surface area and cupboard space. Inviting back patio off of the dining area with stone accents making this the perfect outdoor living area! Located on a dead end road, this home is the perfect escape from the hustle and bustle while still being conveniently located to amenities, schools and route 4. There is a wood stove for a second source of heat during the winter. There is an additional storage building with garage doors on each side, perfect for a ''toy garage'' and additional storage. **Septic Design is for a 3 BR home.
Location
State ME
County Androscoggin
Zoning Gen. Res. 1
Rooms
Basement Full, Interior Entry, Unfinished
Master Bedroom Second
Bedroom 2 Second
Bedroom 3 Second
Living Room First
Dining Room First
Kitchen First
Family Room First
Interior
Interior Features 1st Floor Bedroom, 1st Floor Primary Bedroom w/Bath, Bathtub, Shower, Storage
Heating Stove, Hot Water, Baseboard
Cooling Heat Pump, A/C Units, Multi Units
Fireplace No
Appliance Washer, Refrigerator, Microwave, Gas Range, Dryer, Dishwasher
Laundry Washer Hookup
Exterior
Parking Features 5 - 10 Spaces, Paved, On Site, Garage Door Opener, Inside Entrance, Off Street
Garage Spaces 2.0
View Y/N Yes
View Scenic, Trees/Woods
Roof Type Shingle
Street Surface Paved
Porch Patio
Garage Yes
Building
Lot Description Level, Open Lot, Rolling Slope, Landscaped, Wooded, Near Golf Course, Near Public Beach, Near Shopping, Neighborhood, Rural
Foundation Concrete Perimeter
Sewer Private Sewer, Septic Existing on Site
Water Private, Well
Architectural Style Cape
Structure Type Wood Siding,Clapboard,Wood Frame
Schools
School District Rsu 52/Msad 52
Others
Restrictions Yes
Energy Description Wood, Oil
Read Less
Want to know what your home might be worth? Contact us for a FREE valuation!

Our team is ready to help you sell your home for the highest possible price ASAP






