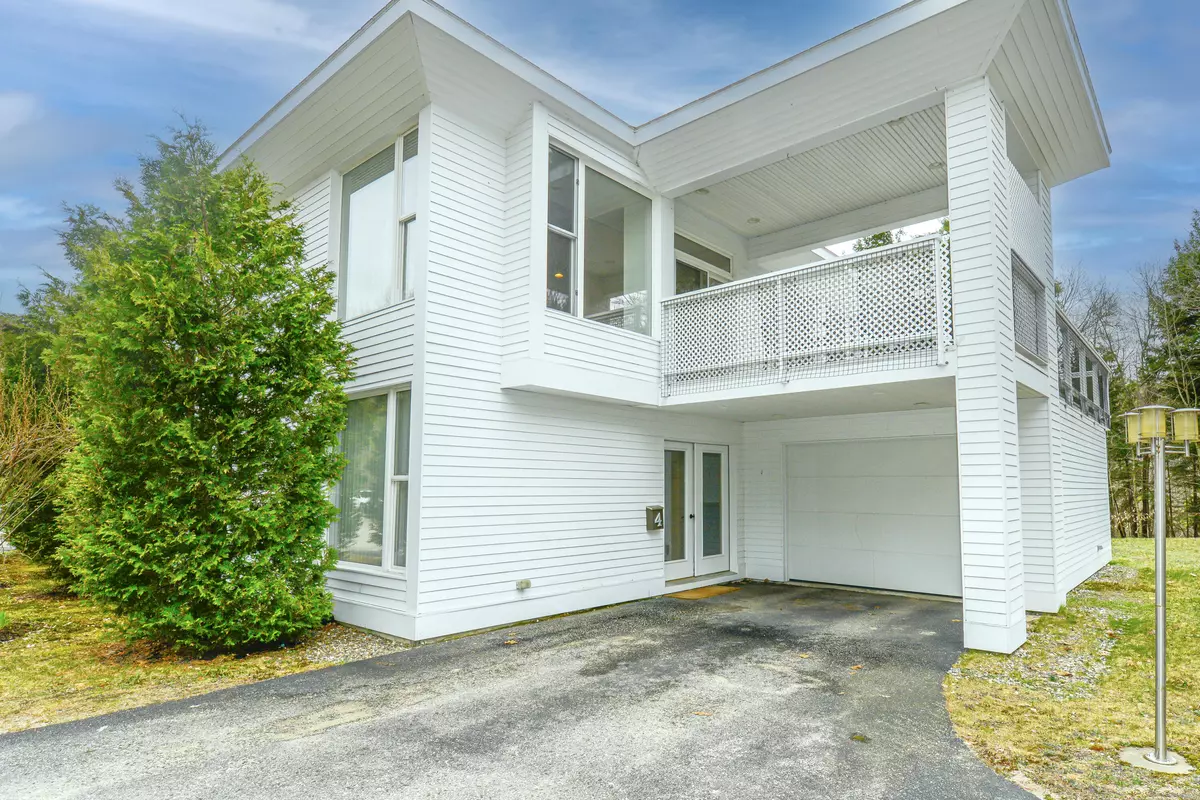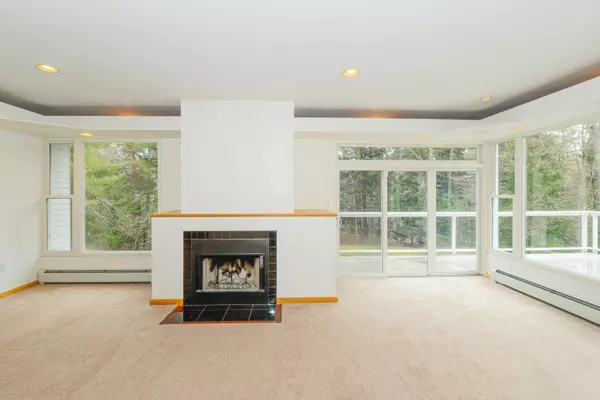Bought with Legendary Real Estate
$315,000
$350,000
10.0%For more information regarding the value of a property, please contact us for a free consultation.
4 Hoyts Ridge RD #4 Bridgton, ME 04009
3 Beds
3 Baths
1,872 SqFt
Key Details
Sold Price $315,000
Property Type Residential
Sub Type Condominium
Listing Status Sold
Square Footage 1,872 sqft
Subdivision Hoyt'S Ridge Association
MLS Listing ID 1588356
Sold Date 07/19/24
Style Contemporary
Bedrooms 3
Full Baths 2
Half Baths 1
HOA Fees $273/mo
HOA Y/N Yes
Abv Grd Liv Area 1,872
Originating Board Maine Listings
Year Built 2006
Annual Tax Amount $2,766
Tax Year 2023
Lot Size 8.000 Acres
Acres 8.0
Property Description
This spacious bright, well-maintained, two-level condo situated in the heart of Lakes Region. Desirable location in a quiet,, private setting with an easy commute to stores, restaurants, art galleries, movie theatre, beaches, and shopping. The open concept second floor offers 9' ceilings, recessed lighting, living room, kitchen, breakfast nook, dining area, and half bath. Enjoy all day sunlight and natural setting through tall window. Two sliders access a large deck with open and covered areas perfect for entertaining. The attic provides added storage, along with a whole house fan for ventilation. First floor has 8 foot ceilings radiant heat, and a laundry room. The primary suite has a wood fireplace, jacuzzi tub and shower, double vanity, and walk-out sliders to a covered patio and backyard surrounded by private woods. Two additional bedrooms have ample closet space and share a second bathroom with tiled shower.
One car attached garage and private driveway.
Location
State ME
County Cumberland
Zoning residential
Rooms
Basement Not Applicable
Master Bedroom First
Bedroom 2 First
Bedroom 3 First
Living Room Second
Dining Room Second
Kitchen Second
Interior
Interior Features 1st Floor Primary Bedroom w/Bath, Bathtub
Heating Radiant, Baseboard
Cooling A/C Units, Multi Units
Fireplaces Number 2
Fireplace Yes
Appliance Washer, Refrigerator, Electric Range, Dryer
Laundry Laundry - 1st Floor, Main Level
Exterior
Garage 1 - 4 Spaces, Paved, On Site
Garage Spaces 1.0
Waterfront No
View Y/N Yes
View Trees/Woods
Roof Type Shingle
Street Surface Paved
Porch Deck
Garage Yes
Building
Lot Description Level, Near Town
Foundation Concrete Perimeter, Slab
Sewer Septic Existing on Site
Water Well
Architectural Style Contemporary
Structure Type Vinyl Siding,Wood Frame
Schools
School District Rsu 61/Msad 61
Others
HOA Fee Include 273.0
Restrictions Yes
Energy Description Propane
Read Less
Want to know what your home might be worth? Contact us for a FREE valuation!

Our team is ready to help you sell your home for the highest possible price ASAP







