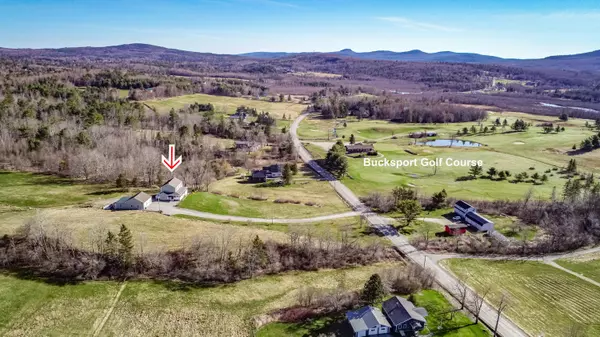Bought with Ocean's Edge Realty LLC
$470,500
$499,900
5.9%For more information regarding the value of a property, please contact us for a free consultation.
366 State Route 46 Bucksport, ME 04416
4 Beds
3 Baths
2,315 SqFt
Key Details
Sold Price $470,500
Property Type Residential
Sub Type Single Family Residence
Listing Status Sold
Square Footage 2,315 sqft
MLS Listing ID 1586983
Sold Date 07/19/24
Style Colonial
Bedrooms 4
Full Baths 2
Half Baths 1
HOA Y/N No
Abv Grd Liv Area 2,240
Originating Board Maine Listings
Year Built 2003
Annual Tax Amount $5,240
Tax Year 2023
Lot Size 10.040 Acres
Acres 10.04
Property Description
Perched atop a charming knoll, this picturesque Colonial home sits on 10+/- acres of stunning scenery complete with rolling fields, captivating sunrises, and panoramic vistas of Great Pond Mountain. Inside the spaces are bright and inviting, showcasing four bedrooms, a spacious kitchen featuring an induction cooktop island, a formal dining space, and a cozy family room. Recent upgrades include a new mudroom, water filtration system, and convenient hallway stairwell access to the 1100+/- sq. ft. lower level, which now boasts a brand-new full bath and enhanced lighting throughout. The radiant heated basement holds immense potential, awaiting just a few final touches to maximize its use. Embrace the charm of Maine summers from the front deck and rear porch, while the play yard invites children to frolic in a spacious backyard overlooking the golf course and scenic vistas. Completing this beautiful property is a sizable three-car garage with additional storage space above and electric heating. Ideally situated with a rural ambiance between Bangor, Belfast & Ellsworth, and only a quick 5-minute drive from downtown Bucksport. Don't miss your chance to call this piece of Maine home.
Location
State ME
County Hancock
Zoning Residential
Rooms
Basement Daylight, Full, Interior Entry, Walk-Out Access, Unfinished
Primary Bedroom Level Second
Master Bedroom Second
Bedroom 2 Second
Bedroom 3 Second
Dining Room First Informal
Kitchen First Island
Family Room First
Interior
Interior Features Walk-in Closets, Bathtub, Shower, Storage, Primary Bedroom w/Bath
Heating Radiant, Forced Air, Baseboard
Cooling A/C Units, Multi Units
Fireplace No
Appliance Washer, Wall Oven, Refrigerator, Microwave, Electric Range, Dryer, Dishwasher
Exterior
Garage 5 - 10 Spaces, Paved, Garage Door Opener, Detached, Heated Garage, Off Street, Storage
Garage Spaces 3.0
Waterfront No
View Y/N Yes
View Fields, Mountain(s), Scenic, Trees/Woods
Roof Type Shingle
Street Surface Paved
Porch Deck, Porch
Garage Yes
Building
Lot Description Open Lot, Rolling Slope, Landscaped, Pasture, Near Golf Course, Rural
Foundation Concrete Perimeter
Sewer Private Sewer, Septic Design Available, Septic Existing on Site
Water Private, Well
Architectural Style Colonial
Structure Type Vinyl Siding,Modular
Others
Energy Description Oil, Electric
Read Less
Want to know what your home might be worth? Contact us for a FREE valuation!

Our team is ready to help you sell your home for the highest possible price ASAP







