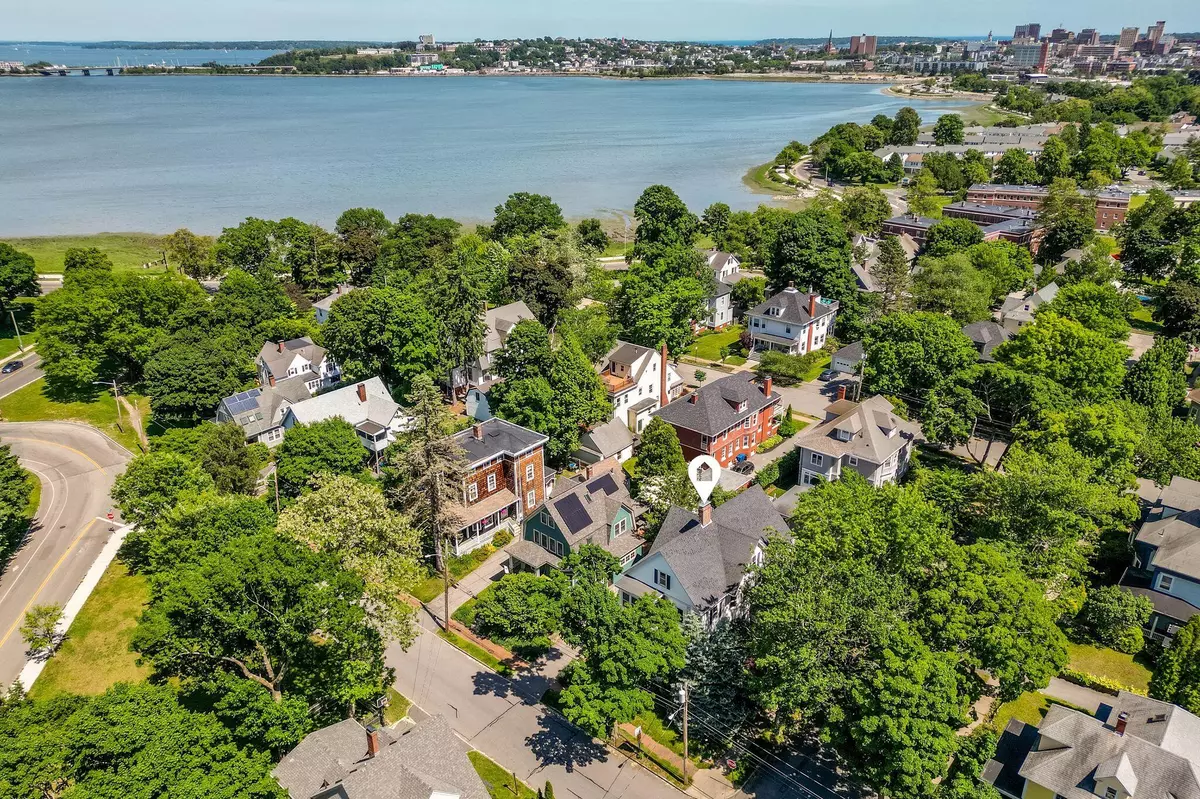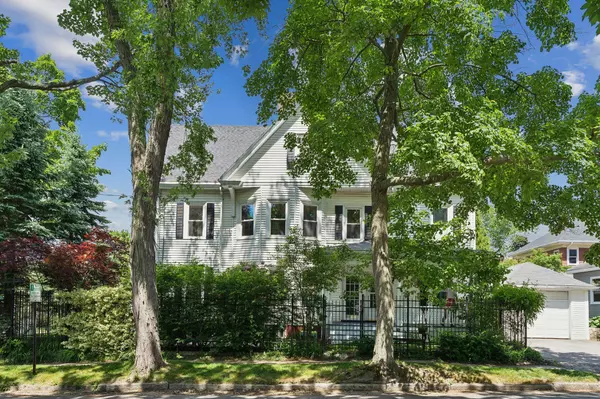Bought with Maine Community Real Estate
$925,000
$845,000
9.5%For more information regarding the value of a property, please contact us for a free consultation.
49 Clifton ST Portland, ME 04101
3 Baths
3,800 SqFt
Key Details
Sold Price $925,000
Property Type Multi-Family
Listing Status Sold
Square Footage 3,800 sqft
MLS Listing ID 1593803
Sold Date 07/26/24
Style Victorian
Full Baths 3
HOA Y/N No
Abv Grd Liv Area 3,800
Year Built 1899
Annual Tax Amount $9,695
Tax Year 2023
Lot Size 4,791 Sqft
Acres 0.11
Source Maine Listings
Land Area 3800
Property Description
How do you break into one of Portland's most desirable neighborhoods? One with tree lined streets, historic homes, welcoming neighbors and walkability. A place that is at the same time peaceful yet proximal to boulevards, ballfields, parks, playgrounds and of course coffee shops and cafes. Don't let this one pass you by! Welcome to Coyle Park and 49 Clifton Street. Located on the corner of Melrose and Clifton this turn of the century Victorian two family offers period charm, a host of updates and spacious units that are just right for the owner occupant. Each townhouse style unit offers an updated kitchen, 3+ bedrooms. The upper unit enjoys a terrific sunporch while the round level enjoys the westerly facing front deck. The 'right-sized' side yard is perfect for furry friends or your green thumb and the 1 car garage a big bonus. Several systems from the roof to the super efficient heating system are up-to-date. The owners occupy the lower unit and have left the upper vacant and move in ready. Sellers prefer a quick closing and the ability to occupy their unit for up to 90 days. Property is available for showings Friday, Saturday, Sunday and Monday anytime from 8AM to 8PM. We also have open showings (for buyers and agents with no appointment needed) 6/21, 22, 23, and 24 from 10AM-12PM. Offers due Tuesday 6/25 @ 5PM.
Location
State ME
County Cumberland
Zoning R2
Rooms
Basement Walk-Out Access, Full, Sump Pump, Doghouse, Interior Entry, Unfinished
Interior
Interior Features 1st Floor Bedroom, Attic, Bathtub, One-Floor Living, Other, Pantry, Shower, Walk-In Closet(s), Storage
Heating Multi-Zones, Hot Water, Baseboard
Cooling None
Flooring Wood, Vinyl, Tile
Fireplaces Number 2
Fireplace Yes
Laundry Washer Hookup
Exterior
Parking Features 1 - 4 Spaces, Paved, Detached, Off Street
Garage Spaces 1.0
Fence Fenced
Utilities Available 1
View Y/N No
Roof Type Pitched,Shingle
Street Surface Paved
Porch Deck, Patio, Porch
Garage Yes
Building
Lot Description Corner Lot, Level, Open Lot, Sidewalks, Landscaped, Intown, Near Golf Course, Near Public Beach, Near Shopping, Near Turnpike/Interstate, Near Town, Neighborhood, Suburban, Near Public Transit, Near Railroad
Story 3
Foundation Stone, Brick/Mortar
Sewer Public Sewer
Water Public
Architectural Style Victorian
Structure Type Vinyl Siding,Wood Frame
Others
Energy Description Gas Natural
Read Less
Want to know what your home might be worth? Contact us for a FREE valuation!

Our team is ready to help you sell your home for the highest possible price ASAP






