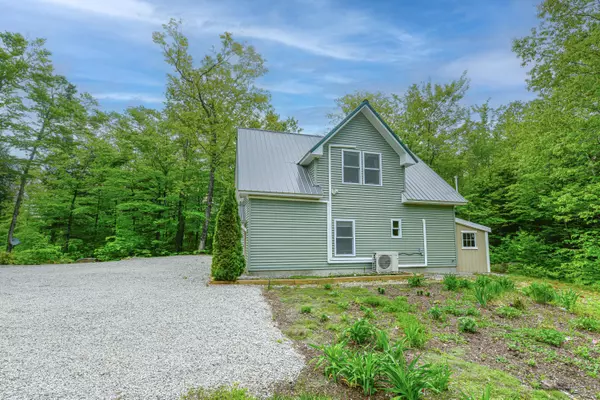Bought with Century 21 North East
$310,000
$310,000
For more information regarding the value of a property, please contact us for a free consultation.
480 Union Hill RD Stow, ME 04037
2 Beds
2 Baths
1,260 SqFt
Key Details
Sold Price $310,000
Property Type Residential
Sub Type Single Family Residence
Listing Status Sold
Square Footage 1,260 sqft
Subdivision No
MLS Listing ID 1588756
Sold Date 08/12/24
Style Cape,Bungalow
Bedrooms 2
Full Baths 2
HOA Y/N No
Abv Grd Liv Area 1,260
Originating Board Maine Listings
Year Built 2010
Annual Tax Amount $2,274
Tax Year 2022
Lot Size 4.900 Acres
Acres 4.9
Property Sub-Type Single Family Residence
Property Description
Experience the charm and comfort of this delightful 'cabin in the woods'. Marvel in complete seclusion on this 4.9-acre parcel, providing all the essentials for a meditative retreat. The cottage is surrounded by a mix of hardwoods and conifers that are soothing to the eye in all seasons. Adjacent to the house is a lush flower garden that blooms sequentially from spring to fall and a generous lawn for outdoor recreation. Wild berry bushes provide their bounty in August. Take in the view from the kitchen or take a short stroll with your morning coffee out to the very accommodating screened gazebo. Once inside, you will find a 'great room' layout encompassing the kitchen, dining & living area, enclosed laundry and a half bath. The home offers heat pumps on both floors and is also equipped with radiant heat. The first floor is paneled in Pickwick semi knotty pine. Accessed from the kitchen is the utility room that boasts a water filtration system, radon bubbler, & custom cabinetry for your pantry and small appliance needs. A dedicated alarm system and smoke and fire alarms are installed for your piece of mind. At the top of the stairs to the second floor is a double doored closet complete with shelving and a clothing rod. Saunter down the hallway to the 2 bedrooms and full bath. The sunlit bedrooms each have heat pumps, and ceiling fans with lights. The primary bedroom has bonus storage in the eaves and a very generous sunlit walk-in closet. Completing the upstairs configuration is a full bathroom with a floor to ceiling built in closet with custom cabinetry at the sink area, and a fiberglass shower with built in seat. The outside parking area, dressed in gravel, can accommodate 4-6 cars and more if needed. Additional exterior amenities include a small shed for storage and a larger shed for varied equipment. Whether you seek a seasonal escape or a year-round residence, this winsome home beckons you to enjoy the serene lifestyle of Western Maine.
Location
State ME
County Oxford
Zoning RES
Rooms
Basement Not Applicable
Master Bedroom Second 11.0X10.5
Bedroom 2 Second 11.5X9.5
Living Room First
Kitchen First
Interior
Interior Features Other, Shower
Heating Radiant, Heat Pump
Cooling Heat Pump
Fireplace No
Appliance Refrigerator, Microwave, Electric Range, Dishwasher
Laundry Washer Hookup
Exterior
Parking Features 5 - 10 Spaces, Gravel
Utilities Available 1
View Y/N Yes
View Trees/Woods
Roof Type Metal
Street Surface Gravel,Paved
Garage No
Building
Lot Description Wooded, Rural
Foundation Slab
Sewer Septic Existing on Site
Water Well
Architectural Style Cape, Bungalow
Structure Type Vinyl Siding,Wood Frame
Others
Restrictions Unknown
Security Features Security System
Energy Description Propane, Electric
Read Less
Want to know what your home might be worth? Contact us for a FREE valuation!

Our team is ready to help you sell your home for the highest possible price ASAP






