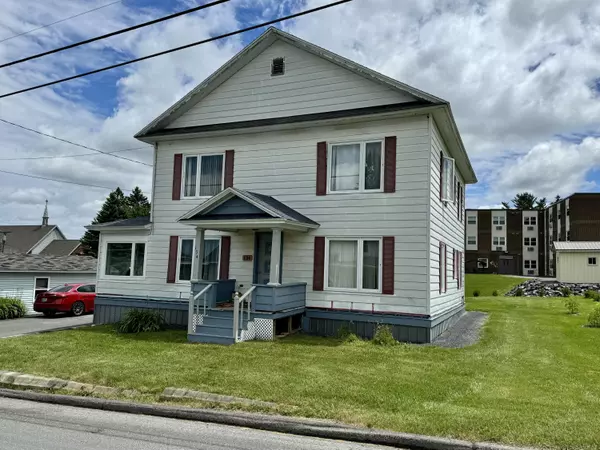Bought with Kieffer Real Estate
$85,000
$109,000
22.0%For more information regarding the value of a property, please contact us for a free consultation.
134 11th AVE Madawaska, ME 04756
4 Beds
2 Baths
1,736 SqFt
Key Details
Sold Price $85,000
Property Type Residential
Sub Type Single Family Residence
Listing Status Sold
Square Footage 1,736 sqft
MLS Listing ID 1594551
Sold Date 10/17/24
Style Multi-Level
Bedrooms 4
Full Baths 2
HOA Y/N No
Abv Grd Liv Area 1,736
Originating Board Maine Listings
Year Built 1946
Annual Tax Amount $1,786
Tax Year 2022
Lot Size 8,712 Sqft
Acres 0.2
Property Sub-Type Single Family Residence
Property Description
This charming property, perfectly situated in town near all amenities, offers exceptional versatility as either a single-family residence or a 2-unit multi-family home. Whether you're looking for a great investment opportunity or a spacious home with rental income potential, this property meets your needs. Each unit features 2 spacious bedrooms and 1 full bathroom, providing comfortable living spaces for residents or family members. The home boasts several recent updates, including a new roof and new drain tile around the basement's outside walls, ensuring long-lasting durability and peace of mind. The property also includes a two-car detached garage and an additional one-car detached garage, offering plenty of parking and storage space. Enjoy the convenience of town living with this well-maintained and updated home. Don't miss the opportunity to make this versatile property yours! Contact us today to schedule a viewing. Also listed as multi-family MLS#1594552
Location
State ME
County Aroostook
Zoning Residential
Rooms
Basement Bulkhead, Full, Exterior Entry, Interior Entry, Unfinished
Master Bedroom First
Bedroom 2 First
Bedroom 3 Second
Bedroom 4 Second
Living Room First
Kitchen First
Interior
Interior Features 1st Floor Bedroom
Heating Stove, Multi-Zones, Forced Air
Cooling None
Fireplace No
Appliance Refrigerator, Electric Range, Dishwasher
Laundry Laundry - 1st Floor, Main Level
Exterior
Parking Features 5 - 10 Spaces, Paved, Detached
Garage Spaces 3.0
View Y/N No
Roof Type Shingle
Street Surface Paved
Porch Glass Enclosed
Garage Yes
Building
Lot Description Open Lot, Rolling Slope, Sidewalks, Landscaped, Intown, Near Shopping, Neighborhood
Foundation Concrete Perimeter
Sewer Public Sewer
Water Private, Well
Architectural Style Multi-Level
Structure Type Vinyl Siding,Aluminum Siding,Wood Frame
Others
Energy Description Wood, Oil
Read Less
Want to know what your home might be worth? Contact us for a FREE valuation!

Our team is ready to help you sell your home for the highest possible price ASAP






