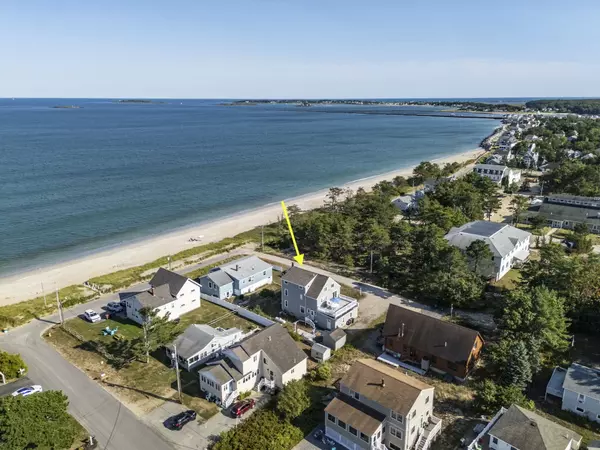Bought with RE/MAX Shoreline
$1,325,000
$1,300,000
1.9%For more information regarding the value of a property, please contact us for a free consultation.
14 Sylvan AVE Saco, ME 04072
4 Beds
3 Baths
2,618 SqFt
Key Details
Sold Price $1,325,000
Property Type Residential
Sub Type Single Family Residence
Listing Status Sold
Square Footage 2,618 sqft
MLS Listing ID 1603026
Sold Date 10/21/24
Style Colonial,Saltbox
Bedrooms 4
Full Baths 2
Half Baths 1
HOA Y/N No
Abv Grd Liv Area 2,618
Originating Board Maine Listings
Year Built 1990
Annual Tax Amount $12,996
Tax Year 2023
Lot Size 7,840 Sqft
Acres 0.18
Property Sub-Type Single Family Residence
Property Description
Step inside your new home just steps from 7 miles of sandy beach. This bright and sunny home offers ocean views from essentially every room! The second floor living space offers the primary bedroom and beautiful natural beams, cathedral ceilings and an open staircase to the third for family room which not only overlooks the cozy living room with stone gas fireplace, but offers panoramic views of Saco Bay. The first floor consists of 3 bedrooms, family room and a full bath perfect for overnight guests. The two new oversized decks with ocean views all around, are perfect for entertaining or just relaxing with a cup of coffee in the morning or a glass of wine in the evening. Head to the beach with your favorite book and beach chair to relax while listening the oceans surf or take a walk along the shore. This home is equipped with a new HVAC heating system with central air and whole house generator. Additionally, this home has had many updates including new siding, new roof, new windows and sliding doors. Close to Northwood's Marina and only 10 minutes to I-95. Don't miss out on this opportunity to make this your home.
Location
State ME
County York
Zoning SR
Body of Water Atlantic Ocean
Rooms
Basement Full, Interior Entry
Master Bedroom First
Bedroom 2 First
Bedroom 3 First
Bedroom 4 Second
Living Room Second
Dining Room Second
Kitchen Second
Family Room Third
Interior
Interior Features Walk-in Closets, 1st Floor Bedroom, Bathtub, Shower, Primary Bedroom w/Bath
Heating Multi-Zones, Hot Water, Forced Air, Baseboard
Cooling Central Air
Fireplaces Number 1
Fireplace Yes
Appliance Washer, Refrigerator, Microwave, Gas Range, Dryer, Dishwasher
Laundry Laundry - 1st Floor, Main Level
Exterior
Parking Features 5 - 10 Spaces, Gravel
Garage Spaces 1.0
Waterfront Description Bay,Ocean
View Y/N No
Roof Type Shingle
Street Surface Gravel
Porch Deck
Road Frontage Private
Garage Yes
Building
Lot Description Level, Open Lot, Near Golf Course, Near Public Beach, Near Town, Near Railroad
Foundation Concrete Perimeter
Sewer Public Sewer
Water Public
Architectural Style Colonial, Saltbox
Structure Type Vinyl Siding,Wood Frame
Others
Energy Description Propane
Read Less
Want to know what your home might be worth? Contact us for a FREE valuation!

Our team is ready to help you sell your home for the highest possible price ASAP






