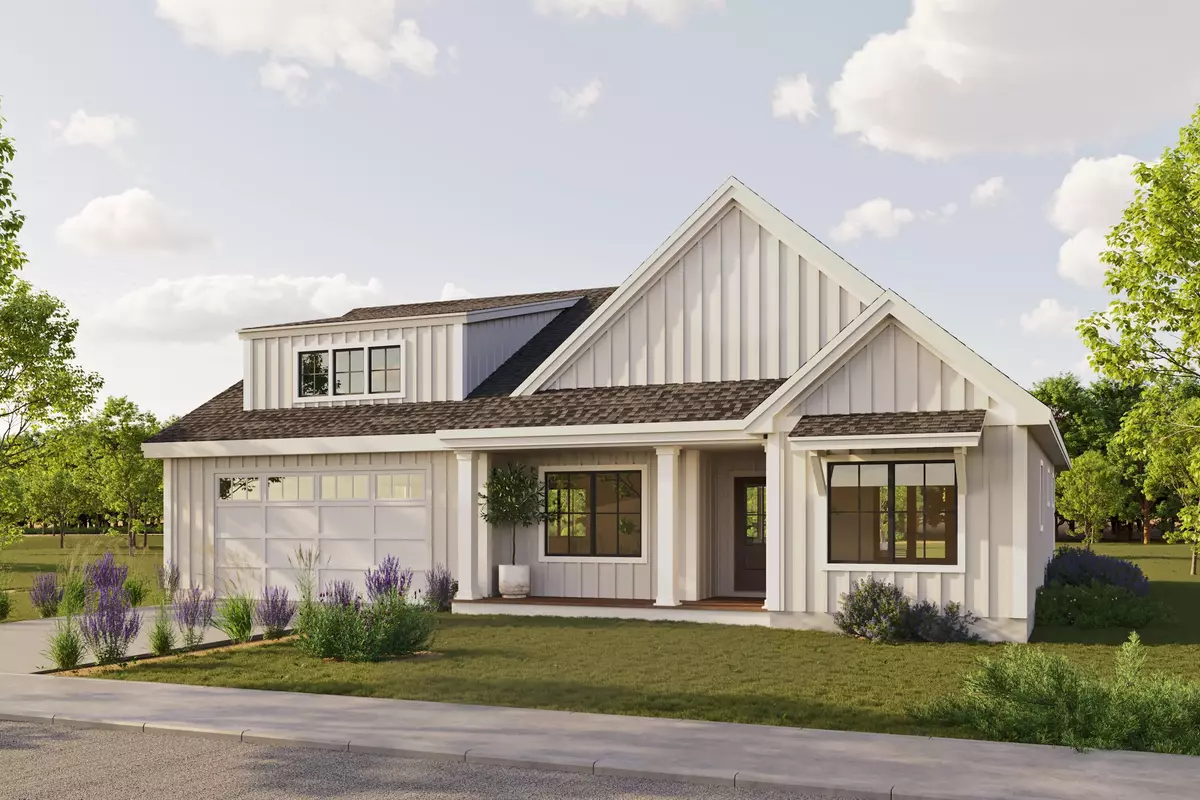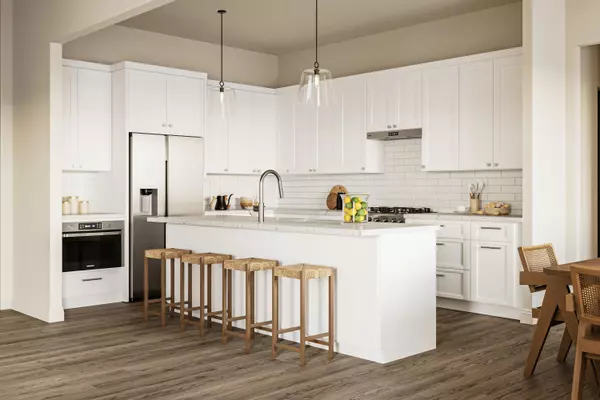Bought with Benchmark Real Estate
$906,625
$885,000
2.4%For more information regarding the value of a property, please contact us for a free consultation.
67 Owl's Nest RD Portland, ME 04102
3 Beds
3 Baths
2,315 SqFt
Key Details
Sold Price $906,625
Property Type Residential
Sub Type Single Family Residence
Listing Status Sold
Square Footage 2,315 sqft
Subdivision Stroudwater Preserve
MLS Listing ID 1588748
Sold Date 10/30/24
Style Contemporary,Ranch
Bedrooms 3
Full Baths 2
Half Baths 1
HOA Fees $38/mo
HOA Y/N Yes
Abv Grd Liv Area 2,315
Originating Board Maine Listings
Year Built 2024
Annual Tax Amount $1
Tax Year 2023
Lot Size 8,712 Sqft
Acres 0.2
Property Description
Welcome to Stroudwater Preserve, where elegant living meets breathtaking natural beauty. This exquisite single-level home with second floor bonus room is located in the heart of the neighborhood. The thoughtfully designed floor plan includes open concept living, dining, and kitchen areas that create an inviting space for entertaining and quality time with loved ones. The living room is enhanced by a cozy fireplace, creating the perfect ambiance for chilly evenings. Semi-custom kitchen, beautiful wood cabinetry, quartz counters, a tiled backsplash, and stainless steel appliances enhance the kitchen.
As you explore this single level living home, you'll be delighted with the first-floor primary suite that exudes both luxury and comfort. Complete with a spacious walk-in closet and a private bath featuring a water closet, double vanities, and a custom-tiled shower, this sanctuary is designed for ultimate relaxation.
In addition to the primary suite, this home offers two additional bedrooms, one of which can be transformed into a home office to suit your needs. A second full bath, a powder room, mud room, and a family room on the second floor provide additional versatility and space.
Phase I is sold out and this home will be move-in ready late October 2024. Come immerse yourself in the beauty of this remarkable community and indulge in a lifestyle that exemplifies elegance, comfort, and natural splendor while offering a convenient location and access to Portland trails.
Location
State ME
County Cumberland
Zoning Residential
Rooms
Basement Bulkhead, Exterior Entry, Interior Entry, Unfinished
Primary Bedroom Level Second
Master Bedroom First
Bedroom 2 First
Living Room First
Dining Room First
Kitchen First Island, Pantry2, Eat-in Kitchen
Interior
Interior Features Walk-in Closets, 1st Floor Bedroom, 1st Floor Primary Bedroom w/Bath, Bathtub, Pantry, Primary Bedroom w/Bath
Heating Multi-Zones, Heat Pump
Cooling Heat Pump
Fireplaces Number 1
Fireplace Yes
Appliance Refrigerator, Microwave, Gas Range, Disposal, Dishwasher
Laundry Laundry - 1st Floor, Main Level, Washer Hookup
Exterior
Parking Features 1 - 4 Spaces, Paved, Garage Door Opener, Inside Entrance
Garage Spaces 2.0
View Y/N No
Roof Type Shingle
Porch Porch
Garage Yes
Building
Lot Description Level, Sidewalks, Landscaped, Near Shopping, Near Turnpike/Interstate, Neighborhood, Subdivided
Foundation Concrete Perimeter
Sewer Quasi-Public
Water Public
Architectural Style Contemporary, Ranch
Structure Type Other,Wood Frame
Others
HOA Fee Include 38.0
Security Features Sprinkler
Energy Description Electric
Read Less
Want to know what your home might be worth? Contact us for a FREE valuation!

Our team is ready to help you sell your home for the highest possible price ASAP






