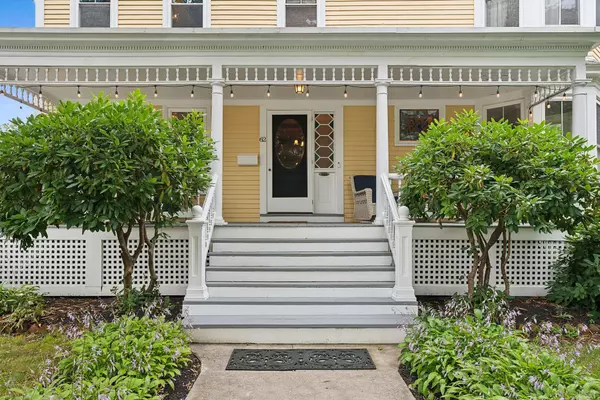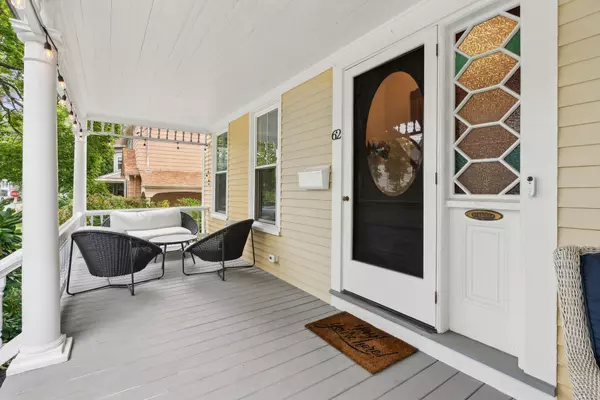Bought with Maine Home Connection
$1,210,000
$1,295,000
6.6%For more information regarding the value of a property, please contact us for a free consultation.
62 Coyle ST Portland, ME 04101
5 Beds
4 Baths
4,104 SqFt
Key Details
Sold Price $1,210,000
Property Type Residential
Sub Type Single Family Residence
Listing Status Sold
Square Footage 4,104 sqft
MLS Listing ID 1603417
Sold Date 11/15/24
Style Victorian
Bedrooms 5
Full Baths 2
Half Baths 2
HOA Y/N No
Abv Grd Liv Area 4,104
Year Built 1900
Annual Tax Amount $11,391
Tax Year 2023
Lot Size 7,405 Sqft
Acres 0.17
Property Sub-Type Single Family Residence
Source Maine Listings
Land Area 4104
Property Description
Long one of the most desirable locations in Portland; this exclusive enclave off Portland's Back Cove has become even more desirable with the ongoing revitalization of nearby Woodfords Corner. Walkable to parks, playgrounds, bars, boutiques, galleries, grocers and some of the area's highest rated gastro pubs - this is life in one of America's most desirable cities at its very best. 62 Coyle is not only in a remarkable location but is a remarkable property. Queen Anne style, the home retains much of its original charm and period detail. From a turret pulled from a fairy tale, turned spindles on one of the area's best preserved stairwells to ornate mantels and one of a kind fireplaces - the historic home lover will feel right at home. Although the past is preserved, the home enjoys the very best of today and offers truly move-in-ready quality. From an updated heating system, super efficient mini-splits for heat/air conditioning to updated wiring, a new roof and more you get the best of all worlds. The stunning new kitchen is one of the home's highlights and promises to be the center of a life well lived. Another highlight is the expansive primary suite with walk-in-closet and luxurious bath. The ground level offers 2 formal living rooms, family room, formal dining, half bath, eat-in kitchen and access to the side deck and garage. The second floor offers 3 spare bedrooms, laundry, half bath, full bath and primary suite with a large walk-in closet and a dedicated bath. The third level is open and expansive and could be used as a bedroom, office, family room, studio... There is even room on this level for easy expansion. Outside, there is a perfect sized, low maintenance in-town lot, 2 car garage and nearby access to all that makes this one of the most walkable, bikeable and livable neighborhoods.
Location
State ME
County Cumberland
Zoning RES
Body of Water Casco Bay
Rooms
Basement Walk-Out Access, Full, Interior Entry, Unfinished
Primary Bedroom Level Second
Bedroom 2 Second
Bedroom 3 Second
Bedroom 4 Second
Living Room First
Kitchen First
Family Room First
Interior
Interior Features Walk-in Closets, Attic, Bathtub, Pantry, Shower, Storage, Primary Bedroom w/Bath
Heating Steam, Hot Water, Heat Pump
Cooling Heat Pump
Fireplaces Number 2
Fireplace Yes
Appliance Washer, Wall Oven, Refrigerator, Gas Range, Dryer, Disposal, Dishwasher
Laundry Upper Level
Exterior
Parking Features 5 - 10 Spaces, Paved, Detached
Garage Spaces 2.0
Fence Fenced
Waterfront Description Cove,Ocean
View Y/N No
Roof Type Pitched,Shingle
Street Surface Paved
Porch Deck, Porch
Garage Yes
Building
Lot Description Level, Sidewalks, Landscaped, Intown, Near Golf Course, Near Shopping, Near Town, Neighborhood
Foundation Stone, Brick/Mortar
Sewer Public Sewer
Water Public
Architectural Style Victorian
Structure Type Clapboard,Wood Frame
Others
Energy Description Wood, Oil, Electric
Read Less
Want to know what your home might be worth? Contact us for a FREE valuation!

Our team is ready to help you sell your home for the highest possible price ASAP






