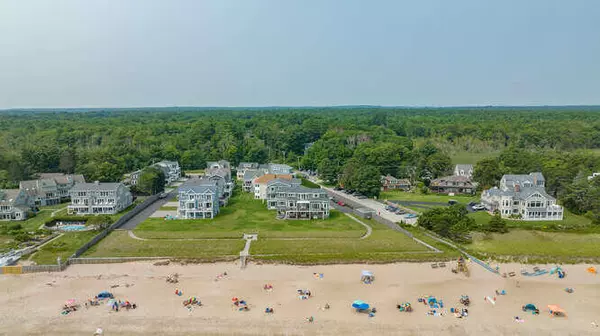Bought with Coldwell Banker Realty
$1,495,000
$1,495,000
For more information regarding the value of a property, please contact us for a free consultation.
3 Sailboat LN Saco, ME 04072
5 Beds
4 Baths
2,939 SqFt
Key Details
Sold Price $1,495,000
Property Type Residential
Sub Type Single Family Residence
Listing Status Sold
Square Footage 2,939 sqft
Subdivision Estates At Bayview
MLS Listing ID 1605424
Sold Date 11/18/24
Style Cottage,Colonial,Shingle Style
Bedrooms 5
Full Baths 3
Half Baths 1
HOA Fees $200/mo
HOA Y/N Yes
Abv Grd Liv Area 2,071
Originating Board Maine Listings
Year Built 2013
Annual Tax Amount $18,058
Tax Year 2023
Lot Size 6,969 Sqft
Acres 0.16
Property Sub-Type Single Family Residence
Property Description
Welcome to absolutely stunning 3 Sailboat Lane! Drive through the gates to this oceanside gem where you will enjoy 352 feet of bold ocean frontage, turn-key maintenance-free living, private access and spectacular views of the Saco Bay! You'll love the open concept kitchen, dining area and living room that open onto the balcony overlooking the ocean- the perfect place to savor your morning coffee or relax with your favorite evening cocktail. The cozy firepit is just right for reminiscing about all of the adventures of your day. The primary suite is lovely and the three bedrooms, bath and laundry on the first floor are perfect for friends and family. The recently completed lower level bonus or bedroom with bath offers
offers all the flexibility you need in your new beach home. Looking for turnkey living? Most of the furniture and contents may be included! With direct access to 7 miles of white sandy beach right from your doorstep, every day is an opportunity for seaside joy and memory-making. Whether you're strolling along the shore, building sand castles with the kids, or simply basking in the sun, this idyllic stretch of coastline is yours to explore & enjoy! Seller Concessions Available.
Location
State ME
County York
Zoning Res
Body of Water Atlantic Ocean
Rooms
Basement Walk-Out Access, Finished, Full, Exterior Entry, Bulkhead, Interior Entry, Unfinished
Primary Bedroom Level Second
Master Bedroom First
Bedroom 2 First
Bedroom 3 First
Living Room Second
Dining Room Second Dining Area
Kitchen Second Island, Pantry2
Interior
Interior Features Walk-in Closets, 1st Floor Bedroom, Bathtub, Pantry, Shower, Primary Bedroom w/Bath
Heating Multi-Zones, Hot Water, Heat Pump, Baseboard
Cooling Other, Heat Pump
Fireplaces Number 1
Fireplace Yes
Appliance Washer, Refrigerator, Microwave, Electric Range, Dryer, Disposal, Dishwasher
Laundry Laundry - 1st Floor, Main Level
Exterior
Parking Features 1 - 4 Spaces, Other, Garage Door Opener, Inside Entrance
Garage Spaces 2.0
Utilities Available 1
Waterfront Description Ocean
View Y/N Yes
View Scenic
Roof Type Shingle
Street Surface Paved
Porch Deck, Patio
Road Frontage Private
Garage Yes
Building
Lot Description Level, Open Lot, Near Golf Course, Near Public Beach, Near Shopping, Near Turnpike/Interstate, Other, Subdivided, Irrigation System
Foundation Concrete Perimeter
Sewer Public Sewer
Water Public
Architectural Style Cottage, Colonial, Shingle Style
Structure Type Vinyl Siding,Wood Frame
Others
HOA Fee Include 200.0
Energy Description Propane
Read Less
Want to know what your home might be worth? Contact us for a FREE valuation!

Our team is ready to help you sell your home for the highest possible price ASAP






