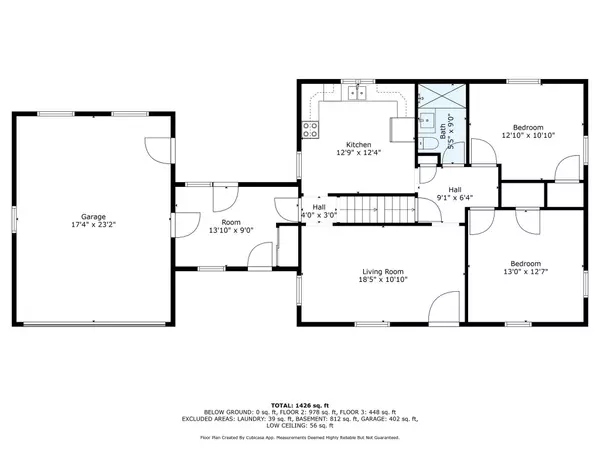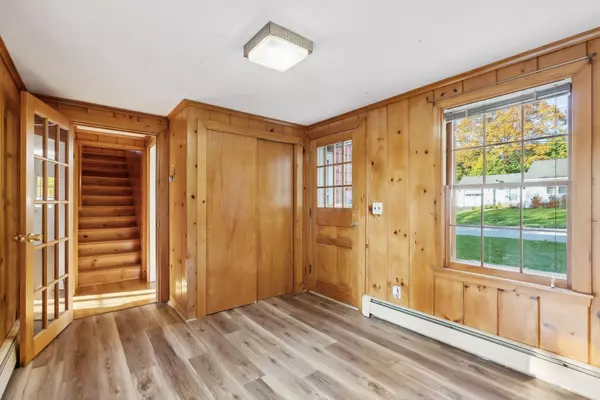Bought with Keller Williams Realty
$330,500
$299,900
10.2%For more information regarding the value of a property, please contact us for a free consultation.
19 Sunset CT Auburn, ME 04210
4 Beds
2 Baths
1,426 SqFt
Key Details
Sold Price $330,500
Property Type Residential
Sub Type Single Family Residence
Listing Status Sold
Square Footage 1,426 sqft
MLS Listing ID 1607645
Sold Date 11/22/24
Style Cape
Bedrooms 4
Full Baths 2
HOA Y/N No
Abv Grd Liv Area 1,426
Originating Board Maine Listings
Year Built 1952
Annual Tax Amount $3,613
Tax Year 2023
Lot Size 0.260 Acres
Acres 0.26
Property Sub-Type Single Family Residence
Property Description
Welcome to 19 Sunset Court in Auburn, the first time on the market! This charming 4-bedroom, 2-bath Cape offers comfortable living with a spacious, level backyard perfect for outdoor gatherings. With 2 bedrooms on the main floor, this home will appeal to all demographics. Enjoy relaxing on the private deck and take advantage of the two-car garage for ample storage. The dry basement provides easy access to the backyard, making outdoor activities even more convenient. Located on a quiet dead-end road, this home is convenient to elementary, middle, and (new) high schools, providing a peaceful retreat while still offering easy access to local amenities, including Lost Valley Ski Area, Wallingford's Apple Orchards, Martindale Country Club, Mt. Apatite hiking trails, Auburn Suburban Baseball/Softball fields, dual ice rinks at Norway Savings Bank Arena, and Perkins Ridge Sno-Travelers Snowmobile Club.
New owners may miss a busy Halloween season this year, but could be in to enjoy the holidays with family and friends.
Stop by the Open House Saturday at 10am - Noon, or Sunday 10-11:30am, or schedule an exclusive showing today.
Location
State ME
County Androscoggin
Zoning Residential
Rooms
Basement Walk-Out Access, Full, Doghouse, Interior Entry, Unfinished
Primary Bedroom Level Second
Bedroom 2 First
Bedroom 3 First
Bedroom 4 Second
Living Room First
Kitchen First
Interior
Interior Features Walk-in Closets, 1st Floor Bedroom
Heating Stove, Hot Water, Baseboard
Cooling None
Fireplace No
Appliance Other, Washer, Refrigerator, Electric Range, Dryer, Dishwasher
Exterior
Parking Features 1 - 4 Spaces, Paved, Garage Door Opener, Inside Entrance, Off Street
Garage Spaces 2.0
View Y/N No
Roof Type Pitched,Shingle
Street Surface Paved
Porch Deck
Garage Yes
Building
Lot Description Cul-De-Sac, Level, Landscaped, Near Shopping, Neighborhood
Foundation Concrete Perimeter
Sewer Public Sewer
Water Public
Architectural Style Cape
Structure Type Wood Siding,Wood Frame
Others
Energy Description Wood, Oil
Read Less
Want to know what your home might be worth? Contact us for a FREE valuation!

Our team is ready to help you sell your home for the highest possible price ASAP






