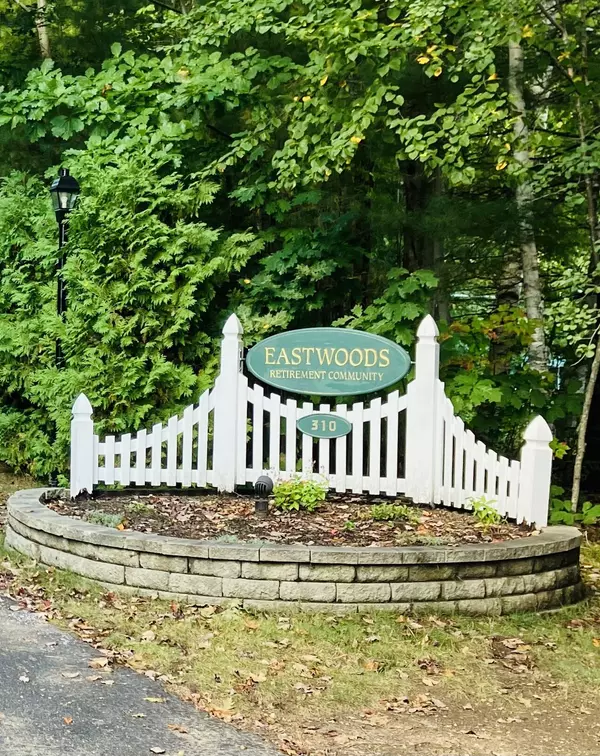Bought with Dennis M. Page Real Estate
$342,500
$349,500
2.0%For more information regarding the value of a property, please contact us for a free consultation.
310 Hill ST #3 Biddeford, ME 04005
2 Beds
1 Bath
816 SqFt
Key Details
Sold Price $342,500
Property Type Residential
Sub Type Condominium
Listing Status Sold
Square Footage 816 sqft
Subdivision Eastwoods Condo Association
MLS Listing ID 1604571
Sold Date 11/22/24
Style Ranch
Bedrooms 2
Full Baths 1
HOA Fees $250/mo
HOA Y/N Yes
Abv Grd Liv Area 816
Originating Board Maine Listings
Year Built 1997
Annual Tax Amount $3,352
Tax Year 2023
Lot Size 5.000 Acres
Acres 5.0
Property Sub-Type Condominium
Property Description
Beautiful 55+ Eastwoods Retirement Community. Move right into this 55+ condo located less than 1 mile to shopping & services on Route 1, yet in a beautiful, well maintained grounds with a community center with all kinds of activities. This pristine 2 Bedroom condo is all one floor living and a partially finished carpeted basement which includes baseboard heat already installed. This unit features beautiful hardwood floors , lovely white kitchen cabinets with granite counters and white tile floors and includes all appliances . Enjoy your morning coffee on the front porch or on your back deck. All units have assigned 2 parking spaces. No dogs allowed.
Location
State ME
County York
Zoning R1A
Rooms
Basement Full, Exterior Entry, Bulkhead
Master Bedroom First
Bedroom 2 First
Dining Room First
Kitchen First
Interior
Interior Features One-Floor Living, Storage
Heating Multi-Zones, Hot Water, Baseboard
Cooling None
Fireplace No
Appliance Washer, Refrigerator, Microwave, Electric Range, Dryer, Dishwasher
Laundry Laundry - 1st Floor, Main Level
Exterior
Parking Features 1 - 4 Spaces, Paved, On Site
Community Features Clubhouse
View Y/N Yes
View Trees/Woods
Roof Type Shingle
Street Surface Paved
Accessibility 36+ Inch Doors, Level Entry
Porch Deck, Porch
Road Frontage Private
Garage No
Building
Lot Description Sidewalks, Landscaped, Near Public Beach, Near Shopping, Near Turnpike/Interstate, Near Town, Neighborhood
Foundation Concrete Perimeter
Sewer Public Sewer
Water Public
Architectural Style Ranch
Structure Type Vinyl Siding,Wood Frame
Others
HOA Fee Include 250.0
Senior Community Yes
Restrictions Unknown
Energy Description Oil
Read Less
Want to know what your home might be worth? Contact us for a FREE valuation!

Our team is ready to help you sell your home for the highest possible price ASAP






