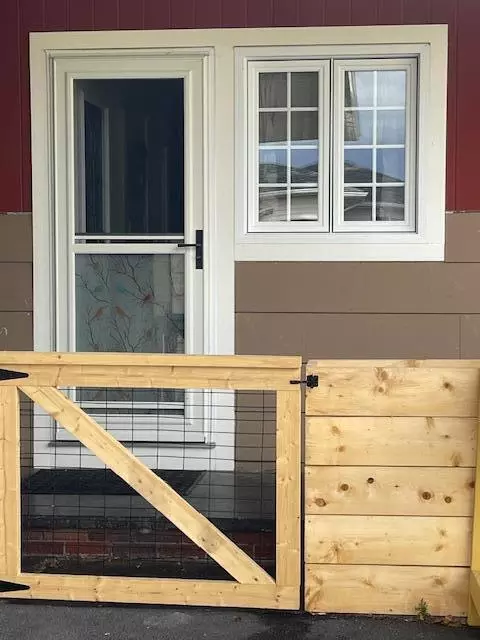Bought with Crown Lakes Realty
$205,000
$220,000
6.8%For more information regarding the value of a property, please contact us for a free consultation.
749 Main ST Madawaska, ME 04756
3 Beds
2 Baths
1,608 SqFt
Key Details
Sold Price $205,000
Property Type Residential
Sub Type Single Family Residence
Listing Status Sold
Square Footage 1,608 sqft
MLS Listing ID 1603288
Sold Date 01/03/25
Style Ranch
Bedrooms 3
Full Baths 2
HOA Y/N No
Abv Grd Liv Area 1,408
Originating Board Maine Listings
Year Built 1965
Annual Tax Amount $2,173
Tax Year 2022
Lot Size 0.520 Acres
Acres 0.52
Property Sub-Type Single Family Residence
Property Description
This ranch is a rare gem. From the moment you step inside the warm sunlit interior invites you to stay. An open floor plan flows from the kitchen area with the farmers sink through to the corner of the living room where the pellet stove sits to warm the entire 1st floor. 2 Bedrooms with huge lighted closets at the end of the hallway. Cozy Master bedroom with a brand new bathroom finished in 2023. The laundry is off the kitchen across from the wall to ceiling pantry/storage cabinets. Just past this is the spacious main bathroom. One floor living at its very best! In the full basement there are 2 more finished rooms and there is still room for Storage. The best part is this home has been completely renovated between 2022-2023!! Including upgraded electric and plumbing. New appliances, new flooring, windows and all doors, a spacious remodeled kitchen, 2 remodeled bathrooms, new drywall and all freshly painted. New hybrid hot water heater, radon mitigation system, water softener. Enclosed dog yard also includes a riding lawn mower. The list goes on. New roof 2018. Come see this one today. It's amazing!!
Location
State ME
County Aroostook
Zoning RES
Rooms
Basement Finished, Full, Interior Entry, Unfinished
Primary Bedroom Level First
Master Bedroom First
Bedroom 2 First
Living Room First
Kitchen First
Interior
Interior Features Walk-in Closets, Furniture Included, 1st Floor Bedroom, 1st Floor Primary Bedroom w/Bath, Bathtub, One-Floor Living, Shower
Heating Stove, Radiator, Multi-Zones, Baseboard
Cooling None
Fireplace No
Appliance Electric Range
Laundry Laundry - 1st Floor, Main Level
Exterior
Parking Features 5 - 10 Spaces, Paved, On Site, Detached
Garage Spaces 2.0
Utilities Available 1
View Y/N Yes
View Mountain(s), Scenic
Roof Type Shingle
Street Surface Paved
Accessibility 32 - 36 Inch Doors
Garage Yes
Building
Lot Description Rolling Slope, Landscaped, Near Shopping, Near Town
Foundation Concrete Perimeter
Sewer Public Sewer
Water Private, Well
Architectural Style Ranch
Structure Type Wood Siding,Wood Frame
Others
Energy Description Pellets, Oil
Read Less
Want to know what your home might be worth? Contact us for a FREE valuation!

Our team is ready to help you sell your home for the highest possible price ASAP






