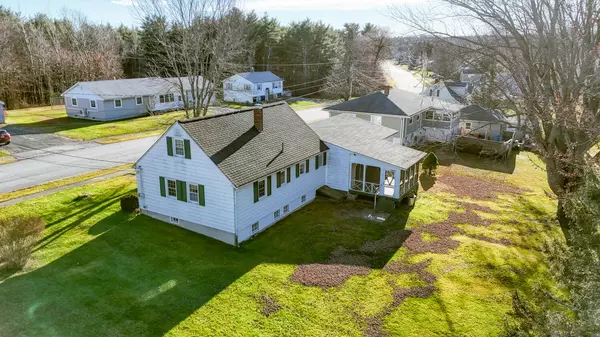Bought with Legacy Properties Sotheby's International Realty
$316,525
$329,000
3.8%For more information regarding the value of a property, please contact us for a free consultation.
16 Glen ST Augusta, ME 04330
3 Beds
1 Bath
1,492 SqFt
Key Details
Sold Price $316,525
Property Type Residential
Sub Type Single Family Residence
Listing Status Sold
Square Footage 1,492 sqft
MLS Listing ID 1610363
Sold Date 01/21/25
Style Cape
Bedrooms 3
Full Baths 1
HOA Y/N No
Abv Grd Liv Area 1,492
Originating Board Maine Listings
Year Built 1963
Annual Tax Amount $2,774
Tax Year 2023
Lot Size 0.340 Acres
Acres 0.34
Property Sub-Type Single Family Residence
Property Description
Cozy Three bedroom Cape with attached two car garage in a friendly neighborhood in the Heart of Augusta . Beautiful landscape lot with sidewalks .Oversized entry doubles as an office and opens to a large screen room overlooking the back lawn. Spacious eat in kitchen is 25 by 11 with a ton of nice cabinets. The living room is 20.1 by 13.9 and this home is bathed in natural light as there are 28 windows ! There are two bedrooms on this floor along with a full bath . Upstairs you will find the 3rd bedroom ands another large room that could be fourth bedroom with a little work . The downstairs has a lot to offer with 3/4 finished family room that is 26.6 by 26.2 and has paneling with a brick hearth. A laundry area complete with a sink is also here . Easy to add a bathroom if you want to .This family room has 5 windows and is a welcome place . The other section of the basement has a work shop area and a bulkhead to the outside. The back yard is level and plenty of room to play and a nice shade tree .This home has many options for you .Plenty of room for the family to spread out whether it is on the back deck, downstairs -upstairs or in the office area . The two car garage also has storage overhead . This location is ideal as you are minutes to the Mall at Augusta, Maine General, Togus Va and the Maine Turnpike . Taker the Matterport tour online with flyover video or come see today
Location
State ME
County Kennebec
Zoning Resedential
Rooms
Basement Bulkhead, Full, Exterior Entry, Interior Entry
Master Bedroom First 12.8X11.11
Bedroom 2 First 10.7X11.7
Bedroom 3 Second 15.11X15.3
Living Room First 20.1X13.9
Kitchen First 25.11X11.7 Eat-in Kitchen
Extra Room 1 11.1X15.3
Extra Room 2 15.6X32.0
Family Room Basement
Interior
Interior Features 1st Floor Bedroom, Attic, Shower
Heating Other, Hot Water, Baseboard
Cooling A/C Units, Multi Units
Fireplace No
Appliance Washer, Refrigerator, Electric Range, Dryer, Dishwasher
Exterior
Parking Features 1 - 4 Spaces, Paved, Garage Door Opener, Inside Entrance
Garage Spaces 2.0
View Y/N No
Roof Type Shingle
Street Surface Paved
Porch Screened
Garage Yes
Building
Lot Description Level, Open Lot, Sidewalks, Landscaped, Intown, Near Golf Course, Near Public Beach, Near Shopping, Near Turnpike/Interstate, Near Town, Neighborhood, Near Railroad
Foundation Concrete Perimeter
Sewer Public Sewer
Water Public
Architectural Style Cape
Structure Type Aluminum Siding,Wood Frame
Others
Restrictions Yes
Energy Description Oil, Electric, Gas Bottled
Read Less
Want to know what your home might be worth? Contact us for a FREE valuation!

Our team is ready to help you sell your home for the highest possible price ASAP






