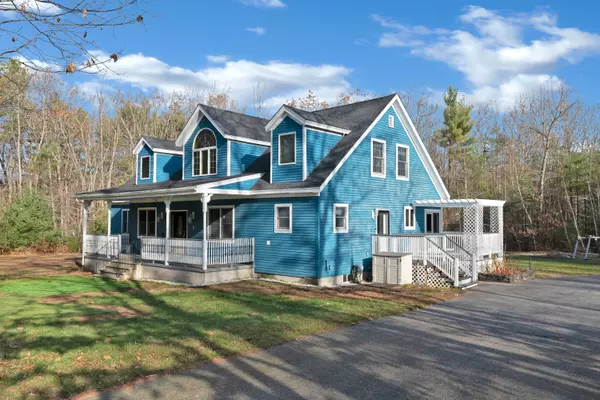Bought with Keller Williams Realty
$591,700
$599,900
1.4%For more information regarding the value of a property, please contact us for a free consultation.
7 Ledgewood DR Hollis, ME 04042
4 Beds
3 Baths
3,132 SqFt
Key Details
Sold Price $591,700
Property Type Residential
Sub Type Single Family Residence
Listing Status Sold
Square Footage 3,132 sqft
MLS Listing ID 1609754
Sold Date 02/18/25
Style Cape
Bedrooms 4
Full Baths 2
Half Baths 1
HOA Y/N No
Abv Grd Liv Area 3,132
Originating Board Maine Listings
Year Built 2003
Annual Tax Amount $4,887
Tax Year 2024
Lot Size 3.700 Acres
Acres 3.7
Property Sub-Type Single Family Residence
Property Description
Price adjustment! Needing extra space? This is it! This large custom-built home is conveniently located just 25 minutes to Saco, 40 minutes to Portland, 30 minutes to Windham and just 2 hours to Boston! With 4 bedrooms, 2.5 recently renovated bathrooms, this home is sure to meet your needs. Cathedral ceiling, wood burning fireplace, new Harman pellet stove, radiant heat, farmers porch, deck with pergola and a beautiful back patio are just some of the bonus features this home has. First floor laundry, primary suite with bath, additional bedroom/office on the first floor as well. Bonus room for either a dining area, playroom or setting area. 3 bedrooms upstairs with a common space perfect for a hangout or workout room. A nice two car garage with storage above and can be finished for additional space. Private backyard perfect for outdoor activities and close to recreational/atv trails. A must see!
Location
State ME
County York
Zoning RES
Rooms
Basement Bulkhead, Full, Exterior Entry, Unfinished
Master Bedroom First
Bedroom 2 Second
Bedroom 3 Second
Bedroom 4 Second
Living Room First
Kitchen First
Interior
Interior Features Walk-in Closets, 1st Floor Bedroom, 1st Floor Primary Bedroom w/Bath, Bathtub, Storage
Heating Stove, Radiant, Other, Multi-Zones, Hot Water, Baseboard
Cooling None
Fireplaces Number 1
Fireplace Yes
Appliance Washer, Refrigerator, Electric Range, Dryer, Dishwasher
Laundry Laundry - 1st Floor, Main Level
Exterior
Parking Features 5 - 10 Spaces, Paved, Detached
Garage Spaces 2.0
View Y/N Yes
View Trees/Woods
Roof Type Shingle
Porch Deck, Patio
Garage Yes
Building
Lot Description Corner Lot, Level, Landscaped, Wooded, Rural
Foundation Concrete Perimeter
Sewer Private Sewer
Water Private
Architectural Style Cape
Structure Type Wood Siding,Wood Frame
Schools
School District Rsu 60/Msad 60
Others
Energy Description Pellets, Wood, Oil
Read Less
Want to know what your home might be worth? Contact us for a FREE valuation!

Our team is ready to help you sell your home for the highest possible price ASAP






