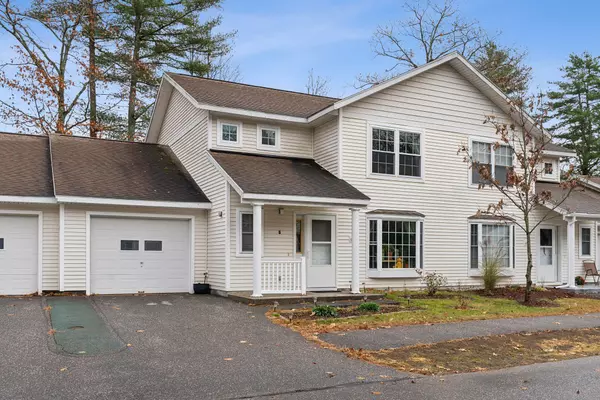Bought with Portside Real Estate Group
$325,000
$325,000
For more information regarding the value of a property, please contact us for a free consultation.
7 Chipmunk CT #7 Brunswick, ME 04011
3 Beds
3 Baths
1,554 SqFt
Key Details
Sold Price $325,000
Property Type Residential
Sub Type Condominium
Listing Status Sold
Square Footage 1,554 sqft
Subdivision Woodland Village South
MLS Listing ID 1608935
Sold Date 02/14/25
Style Townhouse
Bedrooms 3
Full Baths 2
Half Baths 1
HOA Fees $400/mo
HOA Y/N Yes
Abv Grd Liv Area 1,554
Originating Board Maine Listings
Year Built 2002
Annual Tax Amount $5,428
Tax Year 2024
Property Sub-Type Condominium
Property Description
OPEN HOUSE Sun 12/8 11AM-1PM. Welcome to 7 Chipmunk Ct! This 3-bedroom, 2.5-bathroom, 1,554 sq ft townhouse in Brunswick, Maine, is truly move-in ready after a full renovation in 2022. With a warm and inviting layout, the home boasts bright, sun-lit rooms, radiant natural gas heating, and an attached 1-car garage. The first floor offers convenience with a laundry room, spacious kitchen with pantry, and ample storage throughout. Upstairs, the generous primary suite provides a relaxing retreat, while outside, the fenced-in backyard is perfect for gatherings or quiet afternoons. Located near downtown Brunswick, you'll enjoy easy access to local favorites like the Brunswick Recreation Center, Wild Oats Cafe & Bakery, Spark Cycling Studio, Flight Deck Brewing, and the scenic Neptune Woods trail system. This townhouse combines comfort, convenience, and style in a prime location—ready to welcome you home!
Location
State ME
County Cumberland
Zoning BRU
Rooms
Basement Not Applicable
Primary Bedroom Level Second
Bedroom 2 Second 12.08X9.17
Bedroom 3 Second 9.33X13.25
Living Room First 12.08X19.17
Dining Room First 9.33X10.67
Kitchen First 12.42X12.9 Pantry2
Interior
Interior Features Bathtub, Pantry, Shower, Storage, Primary Bedroom w/Bath
Heating Radiant
Cooling None
Fireplace No
Appliance Washer, Refrigerator, Microwave, Electric Range, Dryer, Dishwasher
Laundry Laundry - 1st Floor, Main Level, Washer Hookup
Exterior
Parking Features 1 - 4 Spaces, Paved, Inside Entrance
Garage Spaces 1.0
Fence Fenced
View Y/N No
Roof Type Shingle
Street Surface Paved
Porch Patio
Road Frontage Private
Garage Yes
Building
Lot Description Cul-De-Sac, Level, Open Lot, Sidewalks, Intown, Near Shopping, Near Turnpike/Interstate, Neighborhood
Foundation Concrete Perimeter, Slab
Sewer Public Sewer
Water Public
Architectural Style Townhouse
Structure Type Vinyl Siding,Wood Frame
Schools
School District Brunswick Public Schools
Others
HOA Fee Include 400.0
Restrictions Unknown
Security Features Sprinkler,Fire System
Energy Description Gas Natural
Read Less
Want to know what your home might be worth? Contact us for a FREE valuation!

Our team is ready to help you sell your home for the highest possible price ASAP






