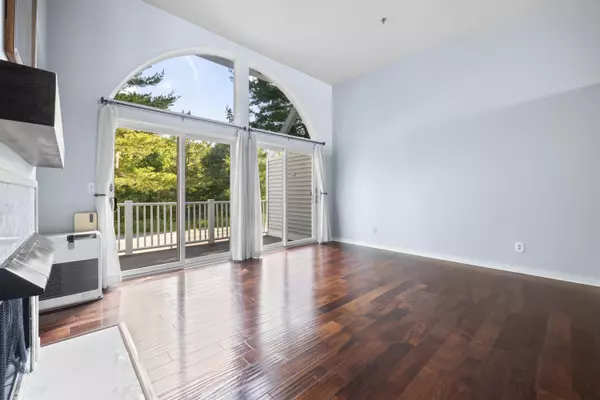Bought with Coldwell Banker Realty
$440,000
$450,000
2.2%For more information regarding the value of a property, please contact us for a free consultation.
26 Walnut ST #A2 Old Orchard Beach, ME 04064
3 Beds
2 Baths
1,676 SqFt
Key Details
Sold Price $440,000
Property Type Residential
Sub Type Condominium
Listing Status Sold
Square Footage 1,676 sqft
Subdivision Davenport By The Sea
MLS Listing ID 1632101
Sold Date 10/31/25
Style Other,Contemporary,Row-Inside
Bedrooms 3
Full Baths 1
Half Baths 1
HOA Fees $350/mo
HOA Y/N Yes
Abv Grd Liv Area 1,676
Year Built 1987
Annual Tax Amount $5,012
Tax Year 2024
Lot Size 9.000 Acres
Acres 9.0
Property Sub-Type Condominium
Source Maine Listings
Land Area 1676
Property Description
Enjoy your beach vacation all year! This spacious condo is a mere two blocks from the beach and less than half a mile from the Pier and downtown Old Orchard Beach. Set along the freshwater section of the Scarborough Marsh, this association features 850' of water frontage along Mill Brook with private access for kayaking and bird watching. The deck off the living room is perfect for your morning coffee or happy hour cocktails while a wood-burning fireplace in the living room provides warmth on those cool Maine evenings. Additional highlights: attached garage with storage, two assigned parking spaces plus overflow parking, in-unit washer/dryer, lots of storage, fire sprinkler system, and recently replaced driveway. Located in a well-maintained community close to 7 miles of sandy beach, this property combines functionality with a scenic setting and convenient access to local amenities. Considering investment potential? This association offers rental potential for stays of 30 days or more. Association pet policy allows owners two pets. Condo is FHA Approved - get a great rate with very little down!
Location
State ME
County York
Zoning D1
Body of Water Mill Brook
Rooms
Basement Interior, Crawl Space, Unfinished
Master Bedroom Third 19.0X10.0
Bedroom 2 Third 11.5X11.0
Bedroom 3 Upper 19.0X13.5
Living Room First 17.0X13.75
Dining Room Second 10.0X9.25
Kitchen Second 11.0X10.0 Island
Interior
Interior Features Walk-in Closets, Bathtub, Shower
Heating Zoned, Radiant, Direct Vent Heater
Cooling None
Flooring Vinyl, Carpet
Fireplaces Number 1
Fireplace Yes
Appliance Washer, Refrigerator, Electric Range, Dryer, Dishwasher
Laundry Laundry - 1st Floor, Main Level
Exterior
Parking Features Auto Door Opener, Reserved Parking, Basement, 1 - 4 Spaces, Paved, Common, On Site, Inside Entrance, Underground
Garage Spaces 1.0
Utilities Available 1
View Y/N No
Roof Type Pitched,Shingle
Street Surface Paved
Porch Deck
Road Frontage Private Road
Garage Yes
Building
Lot Description Level, Sidewalks, Abuts Conservation, Near Golf Course, Near Public Beach, Near Town, Neighborhood, Near Railroad
Foundation Pillar/Post/Pier, Concrete Perimeter
Sewer Public Sewer
Water Public
Architectural Style Other, Contemporary, Row-Inside
Structure Type Vinyl Siding,Wood Frame
Schools
School District Rsu 23
Others
HOA Fee Include 350.0
Restrictions Yes
Security Features Sprinkler,Fire System
Energy Description K-1Kerosene, Electric
Read Less
Want to know what your home might be worth? Contact us for a FREE valuation!

Our team is ready to help you sell your home for the highest possible price ASAP







