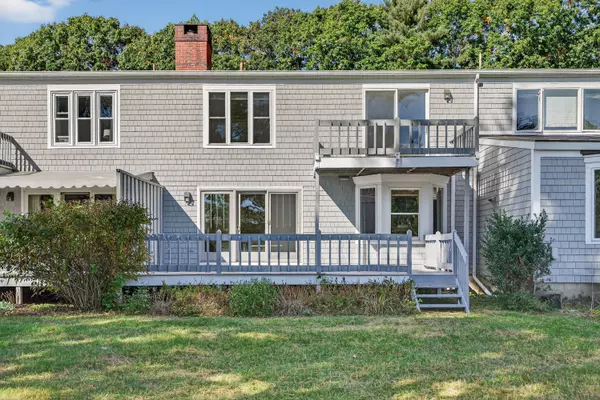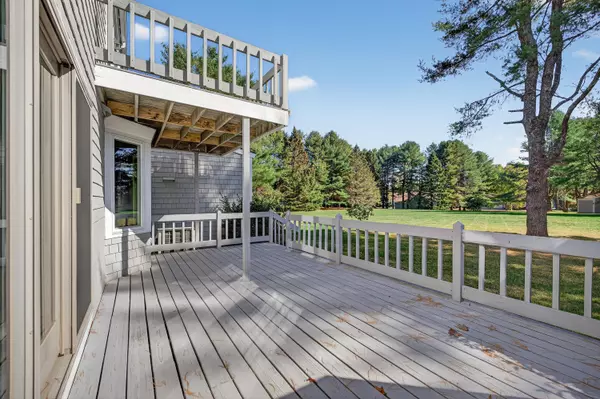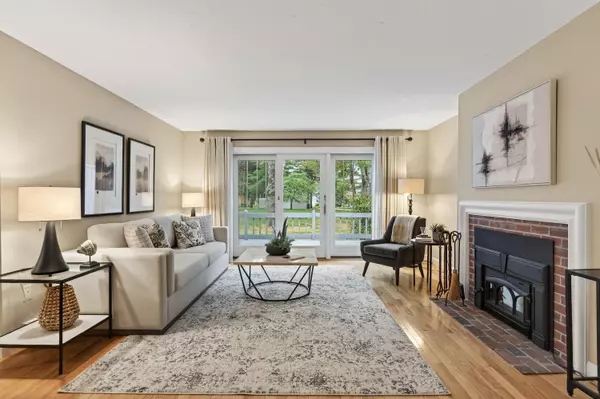Bought with EXP Realty
$626,000
$595,000
5.2%For more information regarding the value of a property, please contact us for a free consultation.
48 Blueberry CV #48 Yarmouth, ME 04096
2 Beds
3 Baths
2,430 SqFt
Key Details
Sold Price $626,000
Property Type Residential
Sub Type Condominium
Listing Status Sold
Square Footage 2,430 sqft
Subdivision Blueberry Cove Condominium Assoc.
MLS Listing ID 1640541
Sold Date 11/07/25
Style Cape Cod
Bedrooms 2
Full Baths 2
Half Baths 1
HOA Fees $700/mo
HOA Y/N Yes
Abv Grd Liv Area 1,606
Year Built 1981
Annual Tax Amount $7,824
Tax Year 2025
Lot Size 37.000 Acres
Acres 37.0
Property Sub-Type Condominium
Source Maine Listings
Land Area 2430
Property Description
INCREDIBLE VALUE! This charming condo in Blueberry Cove, an association nestled along the shores of the Royal River in the heart of Yarmouth, presents an exceptional investment opportunity. Thoughtfully maintained, this two-bedroom, two-bath residence overlooks peaceful green space, providing both privacy and tranquility. With hardwood floors and a classic layout, the main level features a kitchen with generous custom cabinetry, a dining room, and a living room with a fireplace and glass sliders leading to a deck. The upper level has two bedrooms, including a primary suite with a private balcony, laundry closet, and ample storage. The partially finished lower level offers flexible space, ideal for a home office or gym. Residents enjoy outstanding association amenities, including a pool, tennis/pickleball courts, and proximity to the nearby scenic Royal River Water Trail and Spear Farm Estuary Preserve. Located just minutes from Yarmouth Village, shops, restaurants, and marinas, and only twenty minutes to Portland, this home delivers comfort, convenience, and lasting value in a highly desirable community.
Location
State ME
County Cumberland
Zoning WOC
Rooms
Basement Interior, Finished, Full
Primary Bedroom Level Second
Master Bedroom Second
Living Room First
Dining Room First Dining Area
Kitchen First Pantry2, Eat-in Kitchen
Interior
Interior Features Bathtub, Pantry, Shower, Primary Bedroom w/Bath
Heating Hot Water, Heat Pump, Baseboard
Cooling Heat Pump
Flooring Wood, Vinyl, Tile, Carpet
Fireplaces Number 1
Equipment Air Radon Mitigation System
Fireplace Yes
Appliance Washer, Refrigerator, Microwave, Electric Range, Dryer, Disposal, Dishwasher
Laundry Upper Level
Exterior
Exterior Feature Tennis Court(s)
Parking Features Auto Door Opener, Reserved Parking, 1 - 4 Spaces, Paved, On Site
Garage Spaces 1.0
Pool In Ground
Utilities Available 1
View Y/N Yes
View Scenic
Roof Type Shingle
Street Surface Paved
Porch Deck
Garage Yes
Building
Lot Description Well Landscaped, Open, Level, Sidewalks, Wooded, Near Golf Course, Near Public Beach, Near Shopping, Near Turnpike/Interstate, Near Town, Neighborhood, Suburban
Foundation Concrete Perimeter
Sewer Public Sewer
Water Public
Architectural Style Cape Cod
Structure Type Wood Siding,Shingle Siding,Wood Frame
Schools
School District Yarmouth Schools
Others
HOA Fee Include 700.0
Energy Description Oil
Read Less
Want to know what your home might be worth? Contact us for a FREE valuation!

Our team is ready to help you sell your home for the highest possible price ASAP







