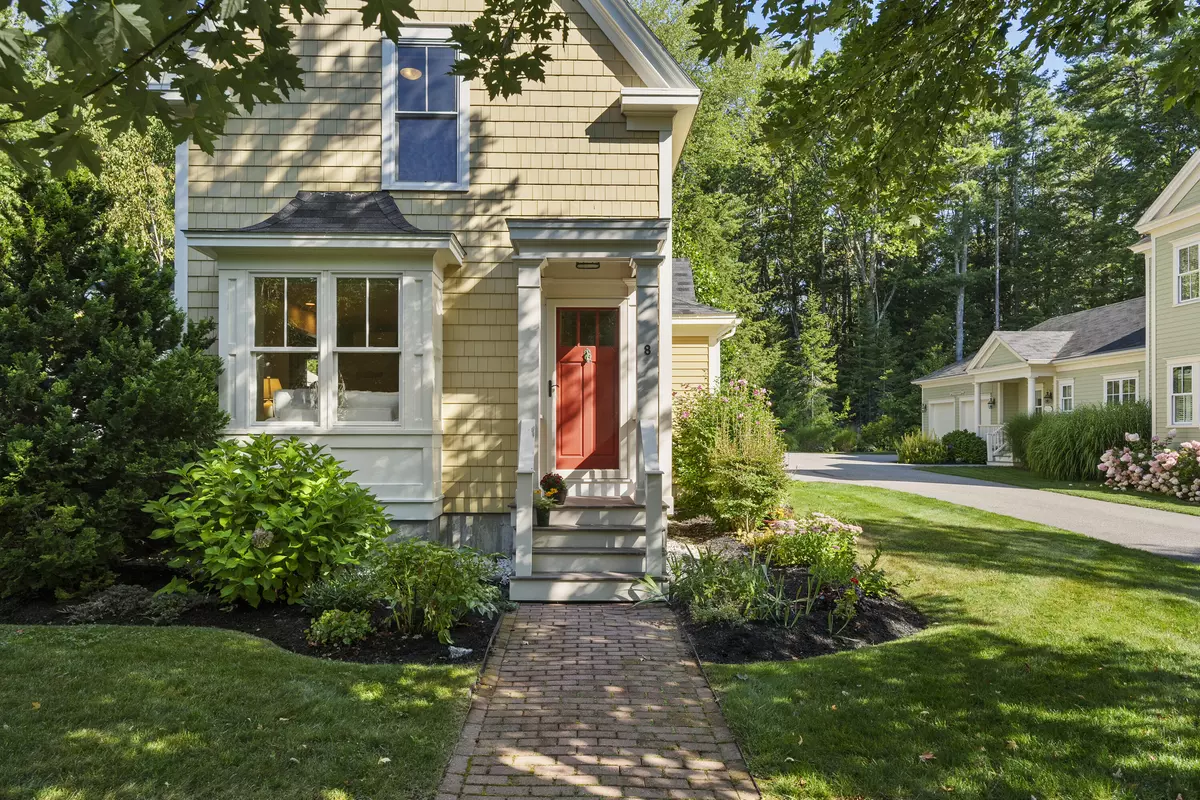Bought with Keller Williams Realty
$675,000
$699,000
3.4%For more information regarding the value of a property, please contact us for a free consultation.
8 Ballantyne DR Scarborough, ME 04074
3 Beds
2 Baths
1,250 SqFt
Key Details
Sold Price $675,000
Property Type Residential
Sub Type Single Family Residence
Listing Status Sold
Square Footage 1,250 sqft
Subdivision Eastern Village
MLS Listing ID 1636669
Sold Date 11/10/25
Style Colonial
Bedrooms 3
Full Baths 2
HOA Fees $112/mo
HOA Y/N Yes
Abv Grd Liv Area 1,250
Year Built 2012
Annual Tax Amount $6,523
Tax Year 2024
Lot Size 7,405 Sqft
Acres 0.17
Property Sub-Type Single Family Residence
Source Maine Listings
Land Area 1250
Property Description
Welcome to 8 Ballantyne Drive, a gracious home in one of Scarborough's most sought-after neighborhoods. Set along tree-lined sidewalks and surrounded by mature landscaping, this residence combines comfort, convenience, and timeless appeal. Inside, the first-floor bedroom or office/den offers flexible living options, while the thoughtful floor plan balances open gathering spaces with cozy retreats, perfect for both everyday living and entertaining. Sunlight streams through large windows, and the backyard feels like a private sanctuary, beautifully landscaped for outdoor dining, gardening, or quiet relaxation. Just minutes from Scarborough's beaches, trails, shopping, and Portland's vibrant energy, 8 Ballantyne Drive offers the ideal blend of location, lifestyle, and livability, a place you'll be proud to call home.
Location
State ME
County Cumberland
Zoning TND
Rooms
Basement Interior, Full, Unfinished
Primary Bedroom Level First
Bedroom 2 Second
Bedroom 3 Second
Living Room First
Dining Room First
Kitchen First Eat-in Kitchen
Interior
Interior Features 1st Floor Bedroom, Bathtub, Storage
Heating Hot Water, Heat Pump, Baseboard
Cooling Heat Pump
Flooring Wood, Tile
Fireplace No
Appliance Washer, Refrigerator, Microwave, Gas Range, Dryer, Disposal, Dishwasher
Exterior
Parking Features 1 - 4 Spaces, Paved, Common, On Site
Garage Spaces 1.0
View Y/N No
Roof Type Shingle
Garage Yes
Building
Lot Description Well Landscaped, Level, Sidewalks, Near Golf Course, Near Public Beach, Near Shopping, Near Turnpike/Interstate, Subdivided, Irrigation System
Sewer Public Sewer
Water Public
Architectural Style Colonial
Structure Type Wood Siding,Wood Frame
Others
HOA Fee Include 112.59
Energy Description Gas Natural, Electric
Read Less
Want to know what your home might be worth? Contact us for a FREE valuation!

Our team is ready to help you sell your home for the highest possible price ASAP







